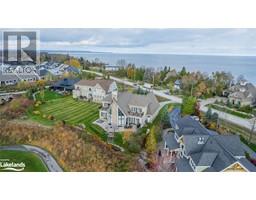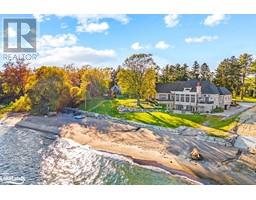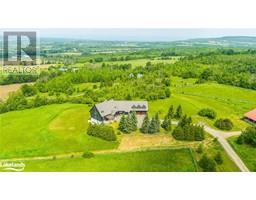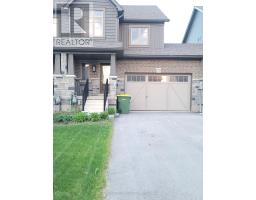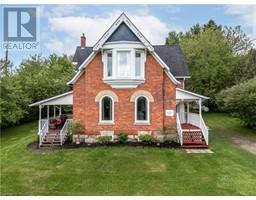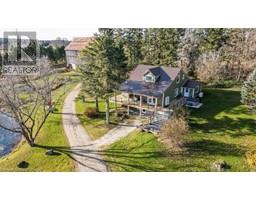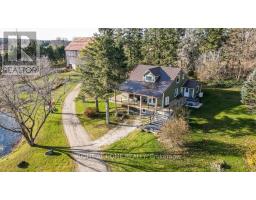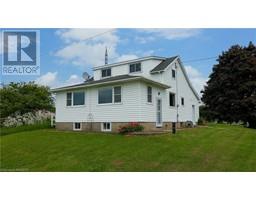123 VALLEY RIDGE Road Grey Highlands, Grey Highlands, Ontario, CA
Address: 123 VALLEY RIDGE Road, Grey Highlands, Ontario
Summary Report Property
- MKT ID40574383
- Building TypeHouse
- Property TypeSingle Family
- StatusBuy
- Added22 weeks ago
- Bedrooms5
- Bathrooms3
- Area3500 sq. ft.
- DirectionNo Data
- Added On18 Jun 2024
Property Overview
Custom built home close to Lake Eugenia and Village of Eugenia. Located on a quiet no-through road. Privacy. Perfect set up for multi generational living or lower level can be easily completed for rental income. Many custom finishes. Open concept design/layout. Cozy sunroom with wood burning stove, warmth and just a delightful room to read and relax. Built by owner and shows pride of ownership and pride of build and finishing. Deeded access to Lake Eugenia is just a short walk from the property. Canoe, kayak, paddle board or rev up the inboard/outboard and enjoy waterskiing or wakeboarding on this lake that is warmer a little bit sooner than Georgian Bay and retains the comfortable temperatures into the fall for a lengthier season of fun in/on the water. Come see, you won’t want to leave! (id:51532)
Tags
| Property Summary |
|---|
| Building |
|---|
| Land |
|---|
| Level | Rooms | Dimensions |
|---|---|---|
| Lower level | Workshop | 11'3'' x 29'2'' |
| Utility room | 8'1'' x 14'7'' | |
| Recreation room | 14'8'' x 19'10'' | |
| 2pc Bathroom | Measurements not available | |
| Bedroom | 10'0'' x 10'7'' | |
| Bedroom | 9'2'' x 8'5'' | |
| Main level | 4pc Bathroom | Measurements not available |
| Bedroom | 10'4'' x 10'0'' | |
| Bedroom | 9'9'' x 11'5'' | |
| Full bathroom | Measurements not available | |
| Primary Bedroom | 14'3'' x 12'11'' | |
| Sitting room | 14'7'' x 11'3'' | |
| Laundry room | 7'0'' x 11'1'' | |
| Foyer | 7'8'' x 7'6'' | |
| Kitchen | 20'0'' x 12'0'' | |
| Dining room | 7'0'' x 16'9'' | |
| Living room | 14'3'' x 17'5'' |
| Features | |||||
|---|---|---|---|---|---|
| Cul-de-sac | Country residential | Dishwasher | |||
| Dryer | Microwave | Refrigerator | |||
| Stove | Water softener | Washer | |||
| Central air conditioning | |||||

















































