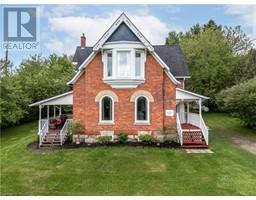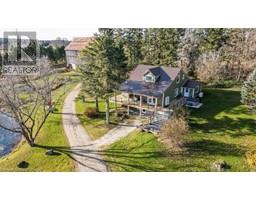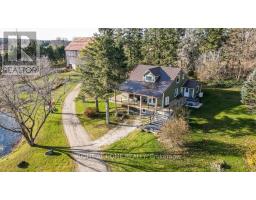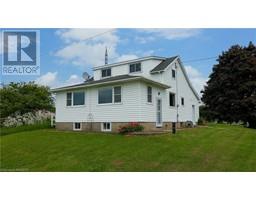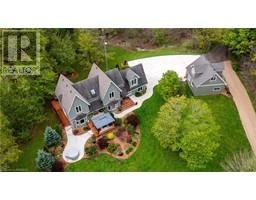135 STONEBROOK WAY, Grey Highlands, Ontario, CA
Address: 135 STONEBROOK WAY, Grey Highlands, Ontario
Summary Report Property
- MKT IDX8397430
- Building TypeRow / Townhouse
- Property TypeSingle Family
- StatusBuy
- Added14 weeks ago
- Bedrooms3
- Bathrooms3
- Area0 sq. ft.
- DirectionNo Data
- Added On13 Aug 2024
Property Overview
135 Stonebrook Way, a haven in the charming town of Markdale. This brand-new 3+1 bedroom, 3.5 bathroom townhome redefines the essence of carefree living, offering newly finished basement, an exquisite blend of convenience and contemporary open-concept design. Step into the low-maintenance main floor, ceramic tile that exudes elegance. The thoughtfully designed kitchen is not only a feast for the eyes but offers ample storage and all the amenities for your daily cooking needs. Whether you prefer intimate dining at the table, this space caters to your desires. The spacious open concept living area, ensuring a worry-free environment for your little ones or pets to run and play in open concept backyard. Convenience is at your fingertips with direct access to the oversized 1.5 car garage from inside, offering both storage space and room for your family vehicle 12 to 14 ft ceiling. The upgraded wood railing adds a warm welcome to the foyer **** EXTRAS **** Stainless Steel Fridge, Stove, Washer, Dryer And Dishwasher. (id:51532)
Tags
| Property Summary |
|---|
| Building |
|---|
| Land |
|---|
| Level | Rooms | Dimensions |
|---|---|---|
| Second level | Primary Bedroom | 3.81 m x 4.22 m |
| Bedroom 2 | 3.15 m x 3.71 m | |
| Bedroom 3 | 2.51 m x 4.22 m | |
| Bathroom | 1.85 m x 2.71 m | |
| Bathroom | 2.46 m x 2.74 m | |
| Laundry room | Measurements not available | |
| Main level | Kitchen | 3.15 m x 3.12 m |
| Dining room | 2.51 m x 3.12 m | |
| Living room | 5.66 m x 2.92 m |
| Features | |||||
|---|---|---|---|---|---|
| Level lot | Attached Garage | Central air conditioning | |||














































