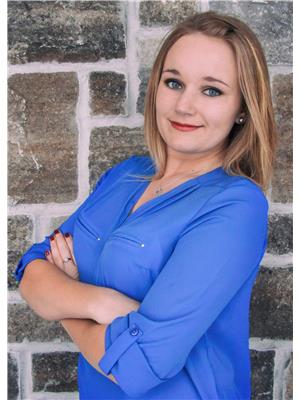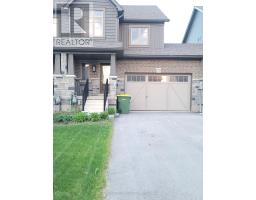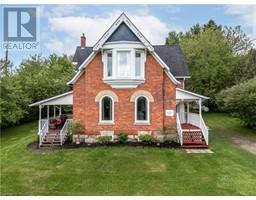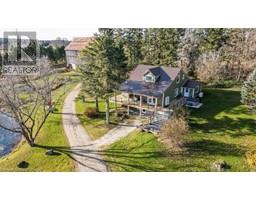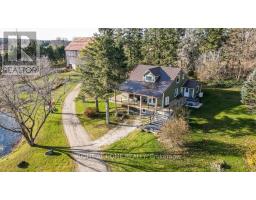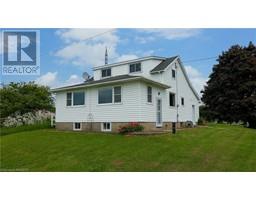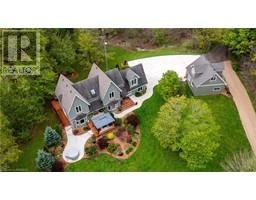173 MAIN STREET E, Grey Highlands, Ontario, CA
Address: 173 MAIN STREET E, Grey Highlands, Ontario
Summary Report Property
- MKT IDX9263359
- Building TypeHouse
- Property TypeSingle Family
- StatusBuy
- Added13 weeks ago
- Bedrooms4
- Bathrooms3
- Area0 sq. ft.
- DirectionNo Data
- Added On21 Aug 2024
Property Overview
Welcome to 173 Main St E. This Unique ""L"" Shaped 4 Bedroom 3 Bathroom Bungalow is Perfect for the Whole Family. Spacious Corner Lot Offers Two Separate Driveways with Ample Parking & Attached Garage with Inside Entry. Massive Eat in Kitchen with Breakfast Bar, Pantry, Floating Island, Walk-Out to Back Deck and Tons of Space for Large Family Gatherings. Bright Spacious Primary Bedroom with 3Pc Ensuite w Ceramic Tile Shower & Flooring, Large Living Room with Huge Windows for Ample Natural Light. The Lower Level Boasts a Fourth Bedroom, Huge Storage Room, Separate Laundry Room and Massive Family Recreational Room. Large Corner Lot Provides Lots of Room to Enjoy or Space for the Kids to Play. Located Close to Amenities, Schools, Shopping and Parks. This Little Gem is Truly Deceiving to the Eye, Offering More Space Than You'd Expect at First Glance. Plenty of Upgrades and Renos in the Last Five Years Incl. Roof, Furnace, HWT (Owned) to Name a Few. Don't Miss Your Chance to Own this Slice of Small Town Living (id:51532)
Tags
| Property Summary |
|---|
| Building |
|---|
| Land |
|---|
| Level | Rooms | Dimensions |
|---|---|---|
| Lower level | Bathroom | Measurements not available |
| Family room | 6.68 m x 5.15 m | |
| Bedroom 4 | 2.83 m x 2.59 m | |
| Other | 4.51 m x 4.05 m | |
| Laundry room | 3.14 m x 1.65 m | |
| Main level | Living room | 5.58 m x 3.51 m |
| Kitchen | 6.83 m x 5.79 m | |
| Bedroom 2 | 3.51 m x 3.35 m | |
| Bedroom 3 | 3.17 m x 2.8 m |
| Features | |||||
|---|---|---|---|---|---|
| Sump Pump | Attached Garage | Garage door opener remote(s) | |||
| Water Heater | Dishwasher | Dryer | |||
| Refrigerator | Stove | Washer | |||
| Air exchanger | |||||
































