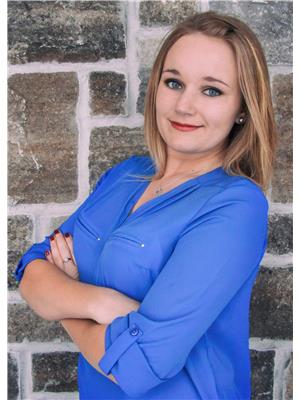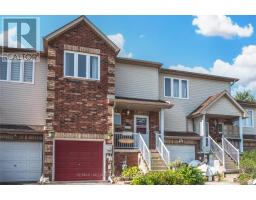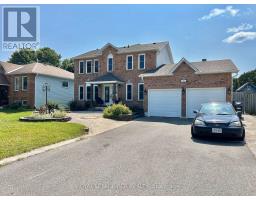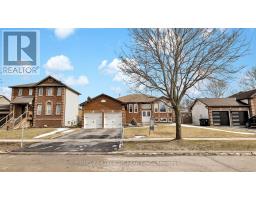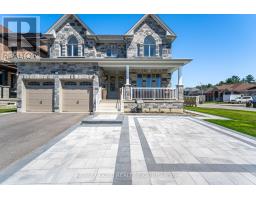6957 COUNTY ROAD 10, Essa, Ontario, CA
Address: 6957 COUNTY ROAD 10, Essa, Ontario
Summary Report Property
- MKT IDN9247527
- Building TypeHouse
- Property TypeSingle Family
- StatusBuy
- Added14 weeks ago
- Bedrooms5
- Bathrooms2
- Area0 sq. ft.
- DirectionNo Data
- Added On13 Aug 2024
Property Overview
Welcome to 6957 County Rd 10. A Spacious 4 + 1 Bedroom Bungalow with 1+1 Bath Offering Space for the Whole Family. Situated on 3.46 Acres, with Detached Garage, Two Accessory Outbuildings, and 50 x 19 Barn, This Property Makes for the Perfect Hobby Farm or Business. Outbuildings Currently Set Up as a Kennel Complete with Epoxy Flooring, Hydro/Heat/AC/Water, Exam Room/Office, 10 In/Out Kennels, 5 Run Pens & Large Fully Fenced Paddock. Perfect for Licensed Breeding Operation or Boarding Facility. Easily Convertible for Hobby Farm/Multi Use Alternatives. Two Driveways to Access Roadway. Additional Income Potential with Separate Entrance In-Law Suite with Kitchenette, 3 Pc Bath & Above Gr Windows in Lower Level. Upgrades: Many New Windows 23, Appliances 22 & 23, Steel Roofs 18 & 20, Drilled Well 21, Siding & Insulation 17. The List Goes on. Located only 10 Minutes to Alliston & Angus. 15 Minutes to Barrie. Easy access to Hwy 400. Schools, Shopping and All Amenities Close By. Don't Miss Your Chance to Check it Out. (id:51532)
Tags
| Property Summary |
|---|
| Building |
|---|
| Land |
|---|
| Level | Rooms | Dimensions |
|---|---|---|
| Lower level | Kitchen | 4.62 m x 2.69 m |
| Bedroom | 6.4 m x 3.45 m | |
| Den | 3.51 m x 2.49 m | |
| Utility room | 3.84 m x 2.19 m | |
| Main level | Kitchen | 3.96 m x 2.59 m |
| Living room | 7.72 m x 3.96 m | |
| Primary Bedroom | 3.51 m x 3.33 m | |
| Bedroom 2 | 3.48 m x 3.33 m | |
| Bedroom 3 | 3.05 m x 2.51 m | |
| Bedroom 4 | 3.38 m x 3 m |
| Features | |||||
|---|---|---|---|---|---|
| Detached Garage | Intercom | Water Heater | |||
| Dishwasher | Dryer | Freezer | |||
| Refrigerator | Stove | Washer | |||
| Central air conditioning | |||||








































