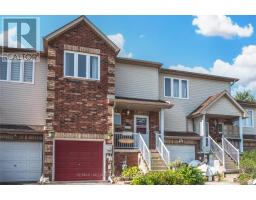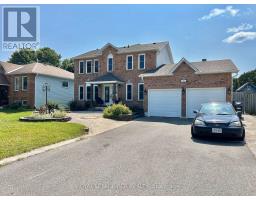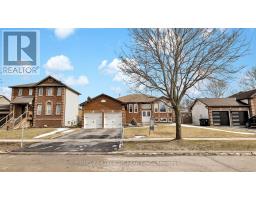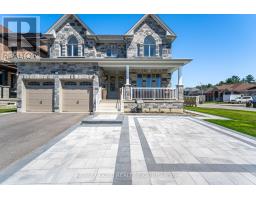7172 5TH SIDE ROAD, Essa, Ontario, CA
Address: 7172 5TH SIDE ROAD, Essa, Ontario
Summary Report Property
- MKT IDN9033772
- Building TypeHouse
- Property TypeSingle Family
- StatusBuy
- Added13 weeks ago
- Bedrooms5
- Bathrooms3
- Area0 sq. ft.
- DirectionNo Data
- Added On11 Jul 2024
Property Overview
Million Dollar Views! This 3+2 bedroom raised bungalow will not disappoint. Open concept main level is bright & spacious & offers gleaming hardwood floors. Kitchen has 4 appliances & breakfast bar, open to the dining room with a walk out to a wrap around deck. Enjoy sitting in the large living room to enjoy the views to the south for miles. Primary has a 3 pc en-suite & its own walk out to a deck in the backyard. Basement is fully finished & great for the growing family with a large rec room & wet bar, enhanced with all above grade windows & a corner gas fireplace. Two more bedrooms in the basement also with above grade windows & a full 3 pc bathroom. Numerous walk outs from the basement & the house. Double garage is oversized & an entrance to the house. Enjoy privacy & tranquility, surrounded by nature. Excellent for the growing family & minutes to town. This all brick house can be your home! (id:51532)
Tags
| Property Summary |
|---|
| Building |
|---|
| Land |
|---|
| Level | Rooms | Dimensions |
|---|---|---|
| Lower level | Recreational, Games room | 8 m x 5.7 m |
| Bedroom 4 | 4.2 m x 3.9 m | |
| Bedroom 5 | 4.15 m x 3.9 m | |
| Main level | Kitchen | 4.1 m x 3.7 m |
| Dining room | 3.7 m x 3.4 m | |
| Living room | 7.1 m x 4.2 m | |
| Primary Bedroom | 4.4 m x 3.8 m | |
| Bedroom 2 | 3.1 m x 2.9 m | |
| Bedroom 3 | 3.5 m x 2.9 m |
| Features | |||||
|---|---|---|---|---|---|
| Wooded area | Rolling | Sump Pump | |||
| Attached Garage | Garage door opener remote(s) | Central Vacuum | |||
| Water purifier | Water softener | Dishwasher | |||
| Dryer | Microwave | Refrigerator | |||
| Stove | Washer | Wet Bar | |||
| Window Coverings | Walk-up | Central air conditioning | |||
| Air exchanger | Fireplace(s) | ||||


























































