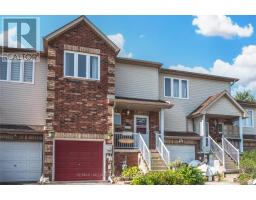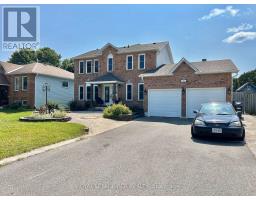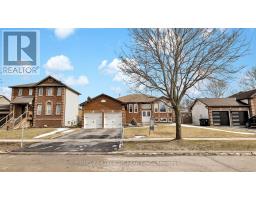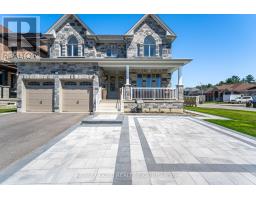12 ROBERTSON ROAD, Essa, Ontario, CA
Address: 12 ROBERTSON ROAD, Essa, Ontario
Summary Report Property
- MKT IDN9266937
- Building TypeHouse
- Property TypeSingle Family
- StatusBuy
- Added12 weeks ago
- Bedrooms4
- Bathrooms2
- Area0 sq. ft.
- DirectionNo Data
- Added On23 Aug 2024
Property Overview
Welcome to 12 Robertson. This beautiful raised bungalow is situated in a great family friendly neighborhood, with 4 Bedrooms total and 2 full baths, this house will not disappoint. Recent upgrades include a new roof, venting and upgraded insulation(2024), New Furnace and A/C (2022), New back sliding door and front door (2022), as well as a landscaped yard and refinished back deck. With no sidewalk on the street there is parking for at least 6 cars in the driveway. Upstairs you will find a large, open living and dining area with direct access to the backyard through a new sliding door. A large primary suite with a door directly to the bathroom, as well as another great size bedroom. The basement offers a large rec room and 2 more bedroom's with a full bath. There is also a laundry room with lots of extra storage. In the backyard there is a large tiered deck with two separate entertaining areas, two sheds, one with a garage door for all your gardening equipment and storage. This house has a convenient pass through garage door to provide easy access to the backyard. This home shows great pride of ownership inside and out! (id:51532)
Tags
| Property Summary |
|---|
| Building |
|---|
| Land |
|---|
| Level | Rooms | Dimensions |
|---|---|---|
| Basement | Bathroom | 2.41 m x 1.35 m |
| Recreational, Games room | 3.25 m x 7.21 m | |
| Bedroom | 2.9 m x 3.12 m | |
| Bedroom | 3.07 m x 3.28 m | |
| Main level | Kitchen | 2.51 m x 3.89 m |
| Dining room | 3 m x 3.89 m | |
| Primary Bedroom | 3.51 m x 4.57 m | |
| Bedroom | 2.79 m x 4.55 m | |
| Bathroom | 3.61 m x 1.7 m |
| Features | |||||
|---|---|---|---|---|---|
| Sump Pump | Attached Garage | Dishwasher | |||
| Dryer | Garage door opener | Microwave | |||
| Refrigerator | Stove | Washer | |||
| Window Coverings | Central air conditioning | Fireplace(s) | |||

























































