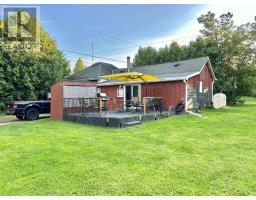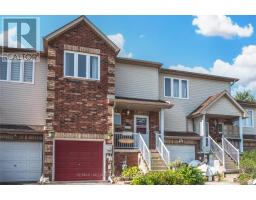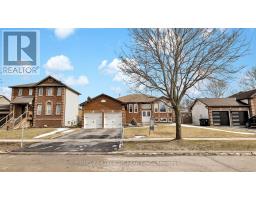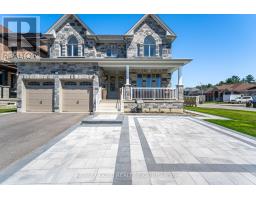40 DARREN DRIVE, Essa, Ontario, CA
Address: 40 DARREN DRIVE, Essa, Ontario
5 Beds3 Baths0 sqftStatus: Buy Views : 455
Price
$749,900
Summary Report Property
- MKT IDN9256604
- Building TypeHouse
- Property TypeSingle Family
- StatusBuy
- Added8 weeks ago
- Bedrooms5
- Bathrooms3
- Area0 sq. ft.
- DirectionNo Data
- Added On15 Aug 2024
Property Overview
3+2 large and bright brick family home. Mostly renovated 2033 sq ft Fernbrook model home. Many upgrades, exceptional location. Spacious design situated on a 60X123 ft lot with 15x30 ft A/G pool, workshop, 18x20 ft 2 car garage. Great room with wood fireplace. Newer shingles, windows. New kitchen appliances with built-in range, C/vac. Part finished basement with 2 bedrooms and a games room. Primary ensuite features a covered walkout, laundry, W/I closet and 4 pc ensuite. **** EXTRAS **** close to school, shopping, parks. Being sold in \"as is\" condition. (id:51532)
Tags
| Property Summary |
|---|
Property Type
Single Family
Building Type
House
Storeys
2
Community Name
Angus
Title
Freehold
Land Size
60.03 x 123.03 FT|under 1/2 acre
Parking Type
Attached Garage
| Building |
|---|
Bedrooms
Above Grade
3
Below Grade
2
Bathrooms
Total
5
Partial
1
Interior Features
Appliances Included
Central Vacuum, Dryer, Garage door opener, Refrigerator, Stove, Washer
Basement Type
N/A (Partially finished)
Building Features
Foundation Type
Poured Concrete
Style
Detached
Structures
Shed
Heating & Cooling
Cooling
Central air conditioning
Heating Type
Forced air
Utilities
Utility Type
Cable(Installed),Sewer(Installed)
Utility Sewer
Sanitary sewer
Water
Municipal water
Exterior Features
Exterior Finish
Brick, Vinyl siding
Pool Type
Above ground pool
Parking
Parking Type
Attached Garage
Total Parking Spaces
6
| Land |
|---|
Lot Features
Fencing
Fenced yard
Other Property Information
Zoning Description
Residential
| Level | Rooms | Dimensions |
|---|---|---|
| Second level | Primary Bedroom | 3.78 m x 5.36 m |
| Bedroom 2 | 3.04 m x 3.53 m | |
| Bedroom 3 | 3.35 m x 3.04 m | |
| Basement | Bedroom 5 | Measurements not available |
| Bedroom 4 | Measurements not available | |
| Main level | Kitchen | 3.53 m x 2.63 m |
| Eating area | 3.9 m x 2.74 m | |
| Living room | 3.35 m x 3.68 m | |
| Dining room | 3.35 m x 3.41 m | |
| Library | 3.29 m x 2.44 m | |
| Family room | 5.61 m x 3.65 m |
| Features | |||||
|---|---|---|---|---|---|
| Attached Garage | Central Vacuum | Dryer | |||
| Garage door opener | Refrigerator | Stove | |||
| Washer | Central air conditioning | ||||


























