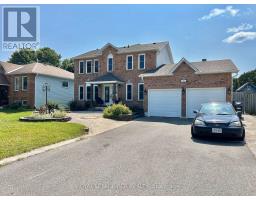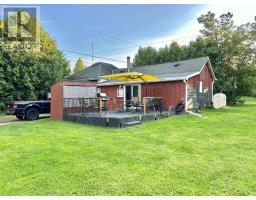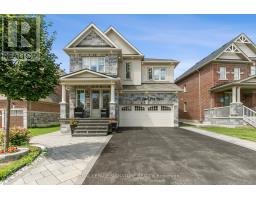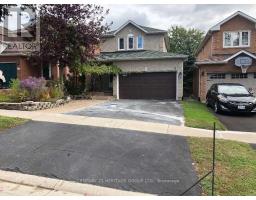726 LESLIE VALLEY DRIVE, Newmarket, Ontario, CA
Address: 726 LESLIE VALLEY DRIVE, Newmarket, Ontario
Summary Report Property
- MKT IDN9260711
- Building TypeHouse
- Property TypeSingle Family
- StatusBuy
- Added13 weeks ago
- Bedrooms6
- Bathrooms4
- Area0 sq. ft.
- DirectionNo Data
- Added On19 Aug 2024
Property Overview
Welcome to this beautiful and spacious home in sought after Leslie Valley. Features include a renovated kitchen with granite counters, backsplash, sliding shelves and plenty of cupboards and counter space. Walk out to a large stone patio in your full fenced backyard backing onto manicured perennial gardens and mature forest. Many upgrades including gleaming hardwood floors throughout and a cozy wood burning fireplace in the family room. Second floor bathrooms are will appointed with custom tile, double sinks and a jacuzzi tub in the primary ensuite. Custom blinds throughout, main floor laundry and large open basement with workshop. Offers both spacious living, comfort and plenty of room to grow. Close to 404, GO station, Southlake hospital, historic downtown, sports field and schools. (id:51532)
Tags
| Property Summary |
|---|
| Building |
|---|
| Land |
|---|
| Level | Rooms | Dimensions |
|---|---|---|
| Second level | Bedroom 5 | 3.65 m x 3.47 m |
| Bedroom | 3.96 m x 3.47 m | |
| Primary Bedroom | 5.18 m x 3.59 m | |
| Bedroom 2 | 3.65 m x 3.47 m | |
| Bedroom 3 | 3.47 m x 3.57 m | |
| Bedroom 4 | 3.05 m x 3.47 m | |
| Main level | Living room | 5.18 m x 3.59 m |
| Dining room | 4.57 m x 3.59 m | |
| Family room | 5.18 m x 3.59 m | |
| Kitchen | 3.65 m x 2.98 m | |
| Eating area | 4.37 m x 3.59 m | |
| Library | 2.74 m x 3.59 m |
| Features | |||||
|---|---|---|---|---|---|
| Wooded area | Attached Garage | Central Vacuum | |||
| Dishwasher | Dryer | Garage door opener | |||
| Refrigerator | Stove | Washer | |||
| Water softener | Central air conditioning | ||||





























































