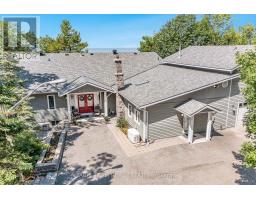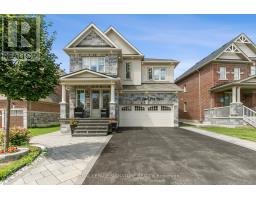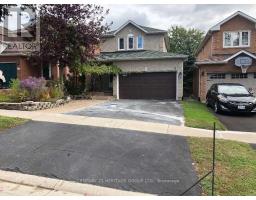251 WARNER CRESCENT, Newmarket, Ontario, CA
Address: 251 WARNER CRESCENT, Newmarket, Ontario
Summary Report Property
- MKT IDN9266148
- Building TypeRow / Townhouse
- Property TypeSingle Family
- StatusBuy
- Added12 weeks ago
- Bedrooms3
- Bathrooms3
- Area0 sq. ft.
- DirectionNo Data
- Added On22 Aug 2024
Property Overview
Top 5 Reasons You Will Love This Home: 1) Ideally located in a quiet, family-oriented neighbourhood in Newmarket, this townhome is close to top-rated schools and nearby parks and offers easy access to Toronto, presenting the perfect opportunity for those seeking a strong sense of community 2) Newly renovated with modern upgrades, this home features a new kitchen with stainless-steel appliances, chic bathrooms, electrical fixtures, and fresh carpeting throughout, providing a move-in ready opportunity for buyers 3) Added benefit of a walkout basement enhancing the living experience with the potential for a rental income or an in-law suite 4) Enjoy the privacy of being an end-unit townhouse presenting a quieter environment and an oversized backyard, perfect for unwinding outdoors in your secluded backyard 5) Conveniently situated near recreational facilities and offering excellent connectivity to major highways and public transit, this location is excellent for an active lifestyle and easy commuting. 2,048 fin.sq.ft. Age 28. Visit our website for more detailed information. (id:51532)
Tags
| Property Summary |
|---|
| Building |
|---|
| Land |
|---|
| Level | Rooms | Dimensions |
|---|---|---|
| Second level | Primary Bedroom | 4.5 m x 4.07 m |
| Bedroom | 3.75 m x 2.93 m | |
| Bedroom | 3.51 m x 2.82 m | |
| Basement | Recreational, Games room | 8.85 m x 5.84 m |
| Main level | Kitchen | 4.75 m x 2.93 m |
| Dining room | 9.03 m x 4.1 m |
| Features | |||||
|---|---|---|---|---|---|
| Irregular lot size | Attached Garage | Dishwasher | |||
| Dryer | Refrigerator | Stove | |||
| Washer | Water Heater | Walk out | |||
| Central air conditioning | Fireplace(s) | ||||























































