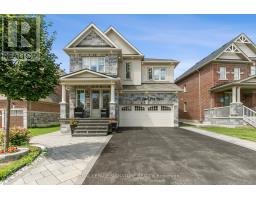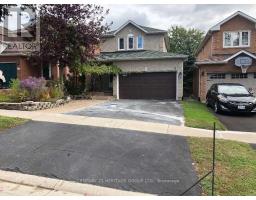135 KNOTT END CRESCENT, Newmarket, Ontario, CA
Address: 135 KNOTT END CRESCENT, Newmarket, Ontario
Summary Report Property
- MKT IDN8488804
- Building TypeRow / Townhouse
- Property TypeSingle Family
- StatusBuy
- Added18 weeks ago
- Bedrooms3
- Bathrooms3
- Area0 sq. ft.
- DirectionNo Data
- Added On14 Jul 2024
Property Overview
Bright, clean, practical layout 3 bedroom 3 washroom townhouse in the heart of Newmarket at the Prestigious Glenway Estate. Spacious Living Room combined with Dining Room. New paint throughout 9 ft ceiling on Ground Floor, Stainless steel kitchen appliances, primary bedroom w/4 pieces ensuite and walk-in closet, some newer light fixtures. Direct access from house to garage. Few minutes drive to go train station, Upper Canada Mall, Plazas, parks schools & recreational centre, HWY 404. Pls. note the monthly POTL Fee: $147.11 to YRCECC No. 1408. **** EXTRAS **** Stainless steel (range hood, built-in dishwasher, stove, fridge), white front load washer and dryer, gas furnace, air exchanger, sump pump, oak stairs and iron pickets and central air conditioner, window blinds. (id:51532)
Tags
| Property Summary |
|---|
| Building |
|---|
| Land |
|---|
| Level | Rooms | Dimensions |
|---|---|---|
| Second level | Primary Bedroom | 6.37 m x 3.7 m |
| Bedroom 2 | 3.35 m x 2.85 m | |
| Bedroom 3 | 3.55 m x 2.74 m | |
| Ground level | Living room | 8.12 m x 3.11 m |
| Dining room | 8.12 m x 3.11 m | |
| Kitchen | 2.72 m x 2.43 m | |
| Eating area | 2.85 m x 2.44 m |
| Features | |||||
|---|---|---|---|---|---|
| Sump Pump | Garage | Garage door opener remote(s) | |||
| Water Heater | Central air conditioning | Air exchanger | |||



























































