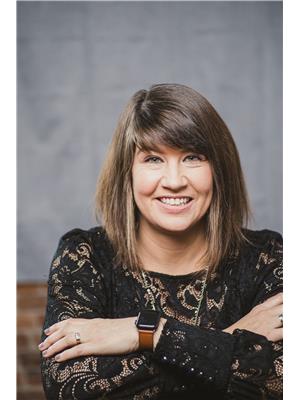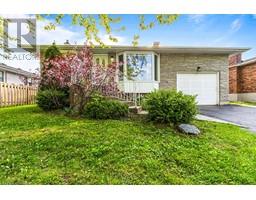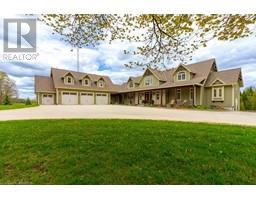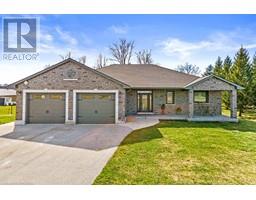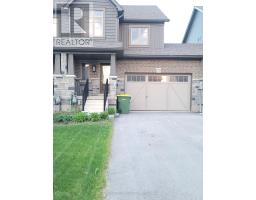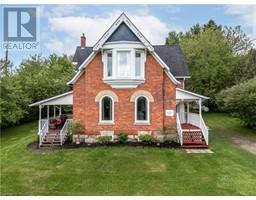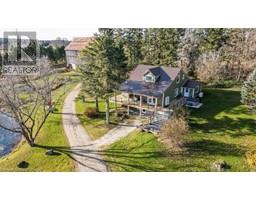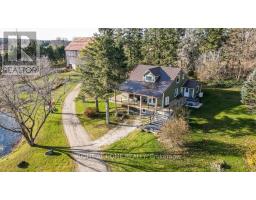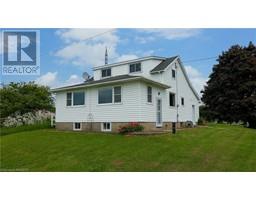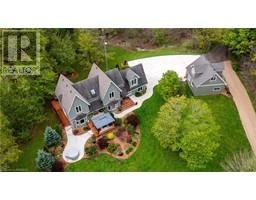177 MAIN STREET W, Grey Highlands, Ontario, CA
Address: 177 MAIN STREET W, Grey Highlands, Ontario
Summary Report Property
- MKT IDX9267054
- Building TypeHouse
- Property TypeSingle Family
- StatusBuy
- Added12 weeks ago
- Bedrooms3
- Bathrooms1
- Area0 sq. ft.
- DirectionNo Data
- Added On23 Aug 2024
Property Overview
This adorable 3-bedroom brick bungalow is set on an oversized lot at the edge of Markdale, offering a blend of rural living with quick access to all the conveniences of town. The side mudroom provides convenient entry into the galley kitchen. The kitchen includes some open pantry shelving, perfect for storing your bulky appliances, keeping them off your kitchen counter, and flows seamlessly into the dining area highlighted by a large front window. The generously sized living room is filled with natural light from multiple large windows, creating a bright and airy feel throughout the home. An enclosed front porch offers a versatile space that can be used as an inviting entryway or a relaxing sitting area. The updated main floor bathroom features a modern 3-piece setup with a walk-in shower. One of the bedrooms has been converted to include main floor laundry, though the laundry can easily be moved back to the basement if desired. The basement offers plenty of potential for additional living space. A large unfinished area could easily be completed into a rec room or toy room. The large utility area with natural gas furnace has plenty of room for storage. The detached 15 x 30 garage offers ample room for parking, a workshop, or even both. Surrounded by mature trees on two sides, the large lot ensures privacy. A quaint shed provides additional storage or could be turned into a delightful playhouse for children or grandchildren. This property presents endless possibilities, and you'll find the perfect balance here, whether you're looking to start and grow your family or downsize & retire. whether it's expanding, creating a peaceful backyard retreat, or enjoying a more rural lifestyle with the convenience of in-town amenities close by. **** EXTRAS **** All showings must be booked via Broker Bay MLS# 40634629 (id:51532)
Tags
| Property Summary |
|---|
| Building |
|---|
| Land |
|---|
| Level | Rooms | Dimensions |
|---|---|---|
| Lower level | Cold room | 3.12 m x 1.5 m |
| Utility room | 5.74 m x 3.99 m | |
| Other | 9.22 m x 3.12 m | |
| Main level | Kitchen | 3.07 m x 1.88 m |
| Dining room | 3.45 m x 2.29 m | |
| Living room | 4.83 m x 4.52 m | |
| Primary Bedroom | 3.63 m x 2.72 m | |
| Bedroom | 2.72 m x 2.72 m | |
| Bedroom | 3.63 m x 3 m | |
| Mud room | 2.24 m x 1.42 m | |
| Other | 2.72 m x 2.36 m |
| Features | |||||
|---|---|---|---|---|---|
| Detached Garage | Dryer | Freezer | |||
| Garage door opener | Refrigerator | Stove | |||
| Washer | |||||









































