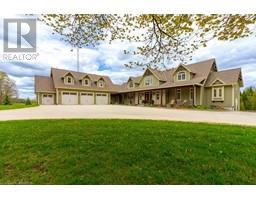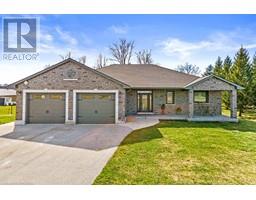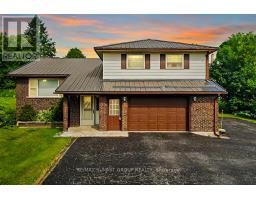364 WALNUT Street CW01-Collingwood, Collingwood, Ontario, CA
Address: 364 WALNUT Street, Collingwood, Ontario
Summary Report Property
- MKT ID40588991
- Building TypeHouse
- Property TypeSingle Family
- StatusBuy
- Added22 weeks ago
- Bedrooms3
- Bathrooms2
- Area1625 sq. ft.
- DirectionNo Data
- Added On18 Jun 2024
Property Overview
This wonderful stone-sided bungalow is situated in a serene location on Walnut Street. The beautiful front yard, with its mature tree and flower beds, enhances the curb appeal and provides a charming, inviting space. Step inside to find a large living room adorned with a gas fireplace and hardwood floors. The expansive front window invites natural light, creating a comfortable spot where you'll love to curl up with a good book or enjoy a relaxing evening. The kitchen offers ample workspace and cabinetry for all your storage needs and the dining room features another large window allowing for natural light. The primary bedroom, which was likely once two bedrooms, could be converted back if needed, providing flexibility for three main floor bedrooms. As it stands, it's a huge primary bedroom with double closets and multiple windows. The second bedroom is a nice size, perfect for kids or guests. Laundry is conveniently located in the main floor bathroom. A side entrance provides easy access to the finished lower level, which features a large family room with a bar area and gas stove, a 3-piece bath with a large shower, and a bedroom (the window may need to be replaced to meet egress requirements). A large storage room with a window could easily be converted into additional living space if needed. This lower level is ideal for an in-law suite or a separate living area for grown children who desire their own space. The attached garage leads directly into the home next to the side door, adding convenience to your daily routine. The fenced backyard is perfect for small pets or children to play safely. This home is move-in ready as is, but with some simple cosmetic updates, its potential to truly shine is immense. Bring your personal touch and make this bungalow your new home! The location is fantastic, offering easy access to local amenities and a wonderful community atmosphere. (id:51532)
Tags
| Property Summary |
|---|
| Building |
|---|
| Land |
|---|
| Level | Rooms | Dimensions |
|---|---|---|
| Lower level | 3pc Bathroom | Measurements not available |
| Utility room | 8'8'' x 6'5'' | |
| Storage | 29'4'' x 10'0'' | |
| Bedroom | 12'7'' x 12'2'' | |
| Recreation room | 31'0'' x 12'7'' | |
| Main level | 4pc Bathroom | Measurements not available |
| Bedroom | 12'0'' x 11'10'' | |
| Primary Bedroom | 22'10'' x 12'4'' | |
| Living room | 20'8'' x 11'4'' | |
| Dining room | 10'7'' x 8'8'' | |
| Kitchen | 12'4'' x 10'7'' |
| Features | |||||
|---|---|---|---|---|---|
| Paved driveway | Attached Garage | Dishwasher | |||
| Refrigerator | Stove | Central air conditioning | |||













































































