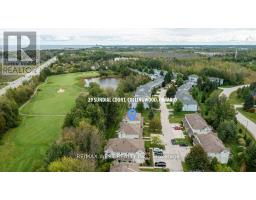31 SILVER GLEN Boulevard CW01-Collingwood, Collingwood, Ontario, CA
Address: 31 SILVER GLEN Boulevard, Collingwood, Ontario
Summary Report Property
- MKT ID40614903
- Building TypeRow / Townhouse
- Property TypeSingle Family
- StatusBuy
- Added18 weeks ago
- Bedrooms3
- Bathrooms4
- Area2029 sq. ft.
- DirectionNo Data
- Added On11 Jul 2024
Property Overview
Welcome to the fabulous community of Silver Glen Preserve, a secluded enclave of Townhomes that showcase pride of ownership! Perfectly situated between Blue Mountain and Collingwood you are minutes away from trails, golf, restaurants and shops. This stunning property offers a bright and open concept layout with 3 bedrooms, 4 bathrooms and a fully finished lower level to entertain your family and friends. The kitchen is beautifully equipped with a gas stove, quartz countertops and stainless steel appliances as well as a movable island . The living and dining area is very spacious and bright with sliding doors to your private patio which includes the gas BBQ . Upstairs you will find your Primary bedroom plus walk-in closet and Ensuite as well as 2 additional bedrooms and a large bathroom. The lower level is fully finished for your family to enjoy complete with lots of storage, laundry room and 3 piece bathroom. Inside entry to garage with custom built-in shelving. Immaculately maintained just move in and enjoy the great amenities , outdoor swimming pool, gym, sauna and club house included in the low condo fees. Amazing value , short closing available! (id:51532)
Tags
| Property Summary |
|---|
| Building |
|---|
| Land |
|---|
| Level | Rooms | Dimensions |
|---|---|---|
| Second level | 3pc Bathroom | '' |
| 4pc Bathroom | Measurements not available | |
| Primary Bedroom | 14'10'' x 17'2'' | |
| Bedroom | 8'8'' x 11'3'' | |
| Bedroom | 8'2'' x 11'3'' | |
| Lower level | 3pc Bathroom | '' x '' |
| Recreation room | 14'0'' x 16'6'' | |
| Main level | 2pc Bathroom | Measurements not available |
| Kitchen | 11'7'' x 13'7'' | |
| Living room | 15'6'' x 17'2'' |
| Features | |||||
|---|---|---|---|---|---|
| Paved driveway | Recreational | Automatic Garage Door Opener | |||
| Attached Garage | Visitor Parking | Central Vacuum | |||
| Dishwasher | Dryer | Microwave | |||
| Refrigerator | Stove | Washer | |||
| Window Coverings | Garage door opener | Central air conditioning | |||
| Exercise Centre | Party Room | ||||


































































