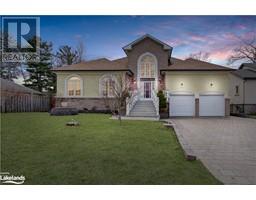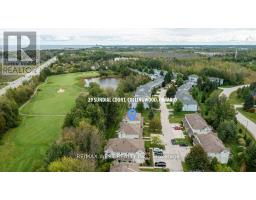27 BARKER Boulevard CW01-Collingwood, Collingwood, Ontario, CA
Address: 27 BARKER Boulevard, Collingwood, Ontario
Summary Report Property
- MKT ID40576020
- Building TypeHouse
- Property TypeSingle Family
- StatusBuy
- Added22 weeks ago
- Bedrooms4
- Bathrooms4
- Area2416 sq. ft.
- DirectionNo Data
- Added On18 Jun 2024
Property Overview
Welcome to your ultimate haven of comfort and convenience nestled in the heart of nature's beauty! This exquisite semi-detached home offers just over 2,400 square feet of meticulously designed finished living space, providing the perfect canvas for your dream lifestyle. Situated directly backing onto the picturesque 8th Fairway of Cranberry Golf Course, this residence offers unparalleled views and a serene ambiance that will leave you breathless. Whether you're seeking a tranquil primary residence, a charming ski chalet, or a golfer's paradise retreat, this home has it all. With 4 bedrooms and 4 bathrooms, there's ample space for family and guests to relax and unwind. The double car garage with inside entry ensures effortless convenience year-round, while the family room beckons with its inviting gas fireplace and convenient walkout to the rear patio, where you can soak in the beauty of the surrounding landscape. But the amenities don't end there. Step outside and discover access to the community outdoor inground salt-water swimming pool directly across the street, offering a refreshing oasis for those warm summer days. Beyond the bounds of your backyard, adventure awaits. This home is ideally located close to ski hills, inviting walking trails, the vibrant town of Collingwood, and the sparkling waters of Georgian Bay. Whether you're hitting the slopes, exploring nature's wonders, or indulging in waterfront activities, every day presents a new opportunity for excitement and adventure. Don't miss this opportunity. Your dream lifestyle awaits! (id:51532)
Tags
| Property Summary |
|---|
| Building |
|---|
| Land |
|---|
| Level | Rooms | Dimensions |
|---|---|---|
| Second level | Bedroom | 17'11'' x 11'7'' |
| 4pc Bathroom | 7'9'' x 6'0'' | |
| 4pc Bathroom | 12'5'' x 9'8'' | |
| Primary Bedroom | 18'5'' x 13'3'' | |
| Lower level | Laundry room | 8'10'' x 5'4'' |
| Recreation room | 22'4'' x 9'6'' | |
| 3pc Bathroom | 6'9'' x 5'11'' | |
| Bedroom | 11'8'' x 10'2'' | |
| Main level | 3pc Bathroom | 6'7'' x 5'7'' |
| Bedroom | 12'1'' x 7'7'' | |
| Family room | 17'7'' x 15'11'' | |
| Kitchen | 14'0'' x 9'8'' | |
| Dinette | 11'9'' x 9'3'' | |
| Dining room | 8'6'' x 12'0'' | |
| Living room | 14'0'' x 10'10'' | |
| Foyer | 6'10'' x 5'10'' |
| Features | |||||
|---|---|---|---|---|---|
| Conservation/green belt | Balcony | Paved driveway | |||
| Recreational | Automatic Garage Door Opener | Attached Garage | |||
| Central Vacuum | Dishwasher | Dryer | |||
| Refrigerator | Stove | Washer | |||
| Garage door opener | Central air conditioning | ||||








































































