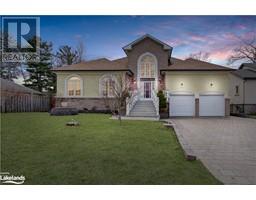42 CRISTIANO AVENUE WB01 - Wasaga Beach, Wasaga Beach, Ontario, CA
Address: 42 CRISTIANO AVENUE, Wasaga Beach, Ontario
Summary Report Property
- MKT ID40594427
- Building TypeHouse
- Property TypeSingle Family
- StatusBuy
- Added22 weeks ago
- Bedrooms2
- Bathrooms3
- Area2140 sq. ft.
- DirectionNo Data
- Added On18 Jun 2024
Property Overview
This well built Zancor home is for sale by its original owner. Known as the Iris Model, Elevation C, offering an open floor plan and lots of upgrades for turn key buyers. The spacious foyer upon entering the home welcomes you up to the main floor open concept kitchen and living room. Lots of natural light throughout and hardwood floors in dining and living room. The kitchen has been fully upgraded with beautiful cabinetry, granite countertops and stainless steel appliances. There is also a walk-out to the rear deck patio overlooking the fully fenced yard for added privacy. The dining room can be converted to a second bedroom/office as in the original floor plan of the home. Primary bedroom features a walk-in closet and 4 pc ensuite. The main level is complete with a second 3 pc bathroom. Enjoy additional living space on the lower level with large rec-room for entertaining, finished laundry room, 4pc bathroom and 2nd bedroom. This home boasts a total of 2,140 SQ FT of finished living space and has great curb appeal with landscaped front and back gardens. There is a treed buffer for added privacy directly across the street. Quiet area. Located in the West end of town with the convenience of local amenities, trails , the beach and Collingwood just minutes from your door! (id:51532)
Tags
| Property Summary |
|---|
| Building |
|---|
| Land |
|---|
| Level | Rooms | Dimensions |
|---|---|---|
| Lower level | Bedroom | 11'2'' x 10'4'' |
| 4pc Bathroom | Measurements not available | |
| Utility room | 12'8'' x 7'3'' | |
| Laundry room | 12'6'' x 8'2'' | |
| Recreation room | 26'1'' x 15'1'' | |
| Main level | 4pc Bathroom | Measurements not available |
| Primary Bedroom | 16'4'' x 11'5'' | |
| 3pc Bathroom | Measurements not available | |
| Living room | 16'9'' x 13'8'' | |
| Kitchen | 17'5'' x 11'0'' | |
| Dining room | 13'10'' x 11'6'' | |
| Foyer | 9'7'' x 7'6'' |
| Features | |||||
|---|---|---|---|---|---|
| Conservation/green belt | Paved driveway | Recreational | |||
| Automatic Garage Door Opener | Attached Garage | Central Vacuum | |||
| Dishwasher | Dryer | Microwave | |||
| Refrigerator | Stove | Washer | |||
| Garage door opener | Central air conditioning | ||||








































































