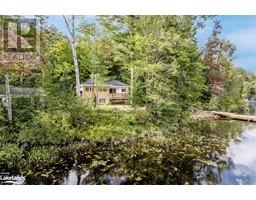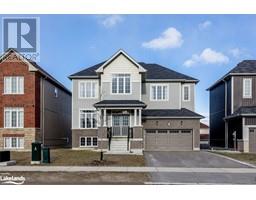74 ROBERT Street S WB01 - Wasaga Beach, Wasaga Beach, Ontario, CA
Address: 74 ROBERT Street S, Wasaga Beach, Ontario
Summary Report Property
- MKT ID40574711
- Building TypeHouse
- Property TypeSingle Family
- StatusBuy
- Added22 weeks ago
- Bedrooms4
- Bathrooms2
- Area1941 sq. ft.
- DirectionNo Data
- Added On16 Jun 2024
Property Overview
Welcome to 74 Robert Street South! This charming home is tucked away on a quiet dead-end street, just a short stroll from the shores of Georgian Bay. Minutes away from Collingwood, Wasaga’s Casino, and Highway 26, its location is ideal. Inside, you'll find two bedrooms on the main level and two spacious bedrooms in the finished basement. Upgrades abound, with upgraded lighting and pot lights throughout the house. The kitchen features beautiful quartz countertops, perfect for meal prep or entertaining. California shutters add a touch of elegance to the windows. This move-in-ready property sits on a large, private lot, providing plenty of space for outdoor activities or relaxation. A detached garage offers convenient parking and storage. Other bonuses include stainless steel appliances and a new laundry setup. Don't miss out on this fantastic opportunity! (id:51532)
Tags
| Property Summary |
|---|
| Building |
|---|
| Land |
|---|
| Level | Rooms | Dimensions |
|---|---|---|
| Basement | Recreation room | 20'1'' x 15'2'' |
| Bedroom | 10'10'' x 13'3'' | |
| Bedroom | 10'10'' x 14'2'' | |
| 3pc Bathroom | 6'11'' x 11'10'' | |
| Main level | Kitchen | 8'6'' x 13'11'' |
| Primary Bedroom | 10'11'' x 18'9'' | |
| Living room | 11'11'' x 11'2'' | |
| Dining room | 12'5'' x 8'8'' | |
| Breakfast | 9'1'' x 10'5'' | |
| Bedroom | 9'0'' x 9'11'' | |
| 4pc Bathroom | Measurements not available |
| Features | |||||
|---|---|---|---|---|---|
| Cul-de-sac | Paved driveway | Sump Pump | |||
| Detached Garage | Dishwasher | Dryer | |||
| Refrigerator | Washer | Window Coverings | |||
| Central air conditioning | |||||
































































