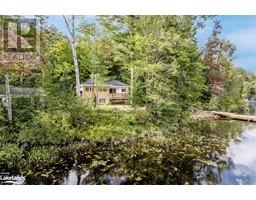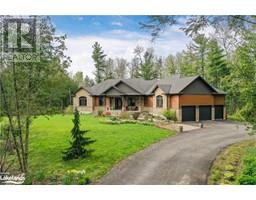203 ROY Drive CL12 - Stayner, Stayner, Ontario, CA
Address: 203 ROY Drive, Stayner, Ontario
Summary Report Property
- MKT ID40570233
- Building TypeHouse
- Property TypeSingle Family
- StatusBuy
- Added22 weeks ago
- Bedrooms4
- Bathrooms1
- Area2989 sq. ft.
- DirectionNo Data
- Added On18 Jun 2024
Property Overview
This turnkey family home is in one of the most sought after neighbourhoods in Stayner, on a dead end st. Built in 2019 this The Glen model, Zancor home offers over 2,800 sq.ft. of living space. Walk into a bright foyer with cathedral ceilings & lrg coat closet, then pass into a lovely liv/din rm. Down the hall you will pass a powder rm on your way into the modern kitchen with high-gloss cabinets, 20x20 tile flooring, custom epoxy counter with an oversized island & waterfall edge, w/o to back deck, plus a butler’s pantry with walk-thru to the din rm. O/C to the family rm with gas fireplace. Up the custom stained staircase with iron rod railings the primary suite offers a walk-in closet & 5 pc bath. There are 3 more bdrms, 1 with a 3 pc ensuite & the other 2 bdrms share a jack n jill 3 pc bath. The laundry is also on the 2nd floor for convenience. Stunning curb appeal with double car garage with inside entry to mudroom & into main floor. The bsmt is unfinished & has a rough-in bath (id:51532)
Tags
| Property Summary |
|---|
| Building |
|---|
| Land |
|---|
| Level | Rooms | Dimensions |
|---|---|---|
| Second level | Primary Bedroom | 13'1'' x 17'7'' |
| Bedroom | 13'10'' x 15'2'' | |
| 3pc Bathroom | Measurements not available | |
| Bedroom | 12'1'' x 13'8'' | |
| Bedroom | 13'9'' x 11'7'' | |
| Basement | Other | 46'3'' x 41'1'' |
| Main level | Mud room | 8'7'' x 6'0'' |
| Family room | 14'6'' x 18'8'' | |
| Other | 21'6'' x 19'0'' | |
| Eat in kitchen | 15'5'' x 22'0'' | |
| Dining room | 19'6'' x 11'1'' |
| Features | |||||
|---|---|---|---|---|---|
| Cul-de-sac | Sump Pump | Attached Garage | |||
| Central Vacuum | Central Vacuum - Roughed In | Dishwasher | |||
| Dryer | Refrigerator | Stove | |||
| Washer | Hood Fan | Central air conditioning | |||



































































