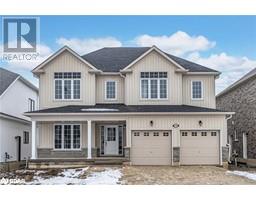221 JOHN STREET CL12 - Stayner, Stayner, Ontario, CA
Address: 221 JOHN STREET, Stayner, Ontario
Summary Report Property
- MKT ID40672765
- Building TypeHouse
- Property TypeSingle Family
- StatusBuy
- Added5 weeks ago
- Bedrooms3
- Bathrooms2
- Area2063 sq. ft.
- DirectionNo Data
- Added On03 Dec 2024
Property Overview
Tis the Season... Level Landscaped lot 60' x 159' with TWO street entrances (front- John St. - Back- Christopher St). Well maintained home offers over 2065 sq. ft. of family living area. 3 generous size bedrooms, 2 baths, Large formal Living/Dining room, Eat-in Kitchen with lots of cabinets, L-shape Family/Games room is truly the Great Room, with Gas Fireplace, Patio Doors off to private patio area, Laundry room with entrance/exit door to back yard. Lower Level features lots of sotrage areas ( utility room/cold storage area) plus workshop, Office. Double Wide paved driveway, Metal Roof, Generatic Generator (services the entire house) Updated Windows, Painted thru out (2024), Central Air (2024). Private court yard with unilock, Manicured Hedges. Come see for yourself what this house has to offer. (id:51532)
Tags
| Property Summary |
|---|
| Building |
|---|
| Land |
|---|
| Level | Rooms | Dimensions |
|---|---|---|
| Second level | 5pc Bathroom | 11'4'' x 7'0'' |
| Bedroom | 11'3'' x 16'2'' | |
| Bedroom | 9'10'' x 9'11'' | |
| Primary Bedroom | 13'3'' x 16'1'' | |
| Basement | Cold room | 18'6'' x 3'2'' |
| Utility room | 11'10'' x 26'11'' | |
| Workshop | 11'8'' x 12'5'' | |
| Office | 11'8'' x 8'10'' | |
| Lower level | 3pc Bathroom | 7'7'' x 4'9'' |
| Laundry room | 1'3'' x 7'11'' | |
| Family room | 23'11'' x 25'5'' | |
| Main level | Breakfast | 9'6'' x 9'7'' |
| Kitchen | 9'5'' x 11'9'' | |
| Living room/Dining room | 14'5'' x 27'3'' |
| Features | |||||
|---|---|---|---|---|---|
| Paved driveway | Automatic Garage Door Opener | Attached Garage | |||
| Central Vacuum | Dishwasher | Dryer | |||
| Freezer | Refrigerator | Water meter | |||
| Water softener | Washer | Hood Fan | |||
| Window Coverings | Garage door opener | Central air conditioning | |||








