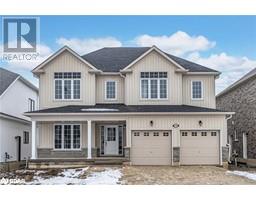243 MCKENZIE Drive CL12 - Stayner, Stayner, Ontario, CA
Address: 243 MCKENZIE Drive, Stayner, Ontario
Summary Report Property
- MKT ID40655622
- Building TypeHouse
- Property TypeSingle Family
- StatusBuy
- Added9 weeks ago
- Bedrooms3
- Bathrooms3
- Area2002 sq. ft.
- DirectionNo Data
- Added On03 Dec 2024
Property Overview
Welcome To Your Dream Home 243 McKenzie Dr Located In A Desirable Neighborhood In Stayner. Spacious New Home Offering 2,002 sq.ft Of Finished Living Space plus 850 sq.ft in the Basement. This Amazing Home Offers 3 Large Bedrooms and 3 Bathrooms Providing Ample Space For Everyone. The Spacious Kitchen And Open Concept Living Room Provide A Welcoming Environment With The Ability To Unwind In Front Of The Fireplace In The Family Room. This Home Also Features A Bright And Good Sized Living Room. 9 Feet Ceiling On The First Floor. Upgraded With Wide Red Oak Stairs And Central Vacuum Rough-in. Large Garage 18x24. The Primary Bedroom Features A Generous Walk- In Closet And 5 Piece Ensuite. Large Deck, Backing On The Storm Chanel For Nature View With Changing Seasons. Move In And Enjoy, Great Feeling Of A New Home. Located Close To Schools And Amenities. Only 15 Minutes To Collingwood, 10 Minutes To Wasaga Beach and 30 Minutes To Barrie. (id:51532)
Tags
| Property Summary |
|---|
| Building |
|---|
| Land |
|---|
| Level | Rooms | Dimensions |
|---|---|---|
| Second level | Laundry room | 8'3'' x 4'8'' |
| 5pc Bathroom | 10'4'' x 6'10'' | |
| 5pc Bathroom | 12'8'' x 8'4'' | |
| Bedroom | 12'3'' x 12'5'' | |
| Bedroom | 13'10'' x 12'6'' | |
| Primary Bedroom | 19'4'' x 14'7'' | |
| Basement | Other | 31'2'' x 22'10'' |
| Main level | 2pc Bathroom | 7'9'' x 3'6'' |
| Kitchen/Dining room | 19'5'' x 10'11'' | |
| Great room | 17'6'' x 11'10'' | |
| Foyer | 16'9'' x 8'11'' |
| Features | |||||
|---|---|---|---|---|---|
| Sump Pump | Attached Garage | Central Vacuum - Roughed In | |||
| Dishwasher | Dryer | Refrigerator | |||
| Stove | Washer | Hood Fan | |||





