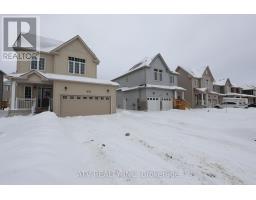243 MCKENZIE DRIVE, Clearview (Stayner), Ontario, CA
Address: 243 MCKENZIE DRIVE, Clearview (Stayner), Ontario
Summary Report Property
- MKT IDS10439688
- Building TypeHouse
- Property TypeSingle Family
- StatusBuy
- Added9 weeks ago
- Bedrooms3
- Bathrooms3
- Area0 sq. ft.
- DirectionNo Data
- Added On03 Dec 2024
Property Overview
Welcome To Your Dream Home 243 McKenzie Dr Located In A Desirable Neighborhood In Stayner. Spacious New Home Offering 2,002 sq.ft Of Finished Living Space plus 850 sq.ft in the Basement. This Amazing Home Offers 3 Large Bedrooms and 3 Bathrooms Providing Ample Space For Everyone. The Spacious Kitchen And Open Concept Living Room Provide A Welcoming Environment With The Ability To Unwind In Front Of The Fireplace In The Family Room. This Home Also Features A Bright And Good Sized Living Room. 9 Feet Ceiling On The First Floor. Upgraded With Wide Red Oak Stairs And Central Vacuum Rough-in. Large Garage 18x24. The Primary Bedroom Features A Generous Walk- In Closet And 5 Piece Ensuite. Large Deck, Backing On The Storm Chanel For Nature View With Changing Seasons. Move In And Enjoy, Great Feeling Of A New Home. Located Close To Schools And Amenities. Only 15 Minutes To Collingwood, 10 Minutes To Wasaga Beach and 30 Minutes To Barrie. (id:51532)
Tags
| Property Summary |
|---|
| Building |
|---|
| Land |
|---|
| Level | Rooms | Dimensions |
|---|---|---|
| Second level | Laundry room | 2.51 m x 1.42 m |
| Primary Bedroom | 5.89 m x 4.44 m | |
| Bedroom | 4.22 m x 3.81 m | |
| Bedroom | 3.73 m x 3.78 m | |
| Bathroom | 3.86 m x 2.54 m | |
| Bathroom | 3.15 m x 2.08 m | |
| Basement | Other | 9.5 m x 6.96 m |
| Main level | Foyer | 5.11 m x 2.72 m |
| Great room | 5.33 m x 3.61 m | |
| Other | 5.92 m x 3.33 m | |
| Bathroom | 2.36 m x 1.07 m |
| Features | |||||
|---|---|---|---|---|---|
| Sump Pump | Attached Garage | Water Heater | |||
| Dishwasher | Dryer | Range | |||
| Refrigerator | Stove | Washer | |||
| Air exchanger | |||||








