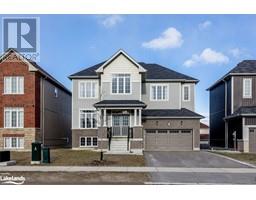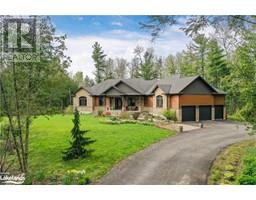225 CHRISTOPHER Street CL12 - Stayner, Stayner, Ontario, CA
Address: 225 CHRISTOPHER Street, Stayner, Ontario
Summary Report Property
- MKT ID40631164
- Building TypeHouse
- Property TypeSingle Family
- StatusBuy
- Added14 weeks ago
- Bedrooms2
- Bathrooms2
- Area1438 sq. ft.
- DirectionNo Data
- Added On13 Aug 2024
Property Overview
Drive up and park on the freshly paved driveway. The home is accessible with a ramp and new front porch with an extended wall to protect you from the weather. As you enter the home you will notice the spacious kitchen with brand new cabinetry. Open concept flow into the dining room. New hardwood flooring throughout the entire home. You can't miss the oversized living room with beautiful built in and electric fireplace. The living room has sliding glass doors to a large deck perfect for BBQs and get togethers. Your family will be sure to enjoy the massive back yard, fit for your own personal soccer field. In the back yard you will also find a 20x16 garage/shop that has been insulated, drywalled, new flooring put down and electricity. You will also find a garden shed perfect for additional storage. One level living on a 60' x 260' lot (id:51532)
Tags
| Property Summary |
|---|
| Building |
|---|
| Land |
|---|
| Level | Rooms | Dimensions |
|---|---|---|
| Main level | Living room | 11'3'' x 16'3'' |
| 4pc Bathroom | 5'3'' x 6'9'' | |
| Full bathroom | Measurements not available | |
| Bedroom | 10'11'' x 11'11'' | |
| Primary Bedroom | 12'8'' x 11'8'' | |
| Laundry room | 5'4'' x 9'6'' | |
| Foyer | 11'0'' x 5'1'' | |
| Dining room | 11'3'' x 16'3'' | |
| Kitchen | 11'0'' x 12'7'' |
| Features | |||||
|---|---|---|---|---|---|
| Detached Garage | Dishwasher | Dryer | |||
| Refrigerator | Stove | Washer | |||
| Window Coverings | Ductless | ||||






















































