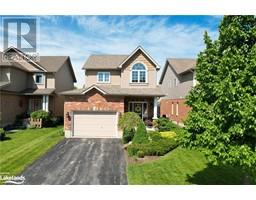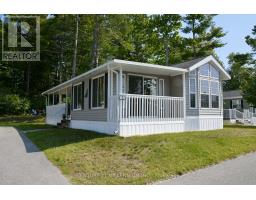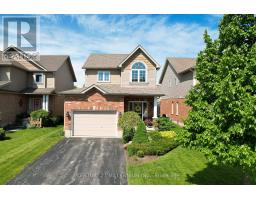80 CONSTANCE Boulevard WB01 - Wasaga Beach, Wasaga Beach, Ontario, CA
Address: 80 CONSTANCE Boulevard, Wasaga Beach, Ontario
Summary Report Property
- MKT ID40598188
- Building TypeHouse
- Property TypeSingle Family
- StatusBuy
- Added22 weeks ago
- Bedrooms3
- Bathrooms2
- Area870 sq. ft.
- DirectionNo Data
- Added On18 Jun 2024
Property Overview
WATERFRONT OASIS! Desirable Georgian Bay Waterfront. 90' of shoreline, in the west end of Wasaga Beach, 8 minutes to Collingwood. Enjoy unobstructed vistas and a panoramic waterfront views on this unique reverse pie-shaped lot with privacy, and long laneway with lots of parking. Four-Season cottage/home with a detached shed, covered front porch and waterside deck with a panoramic view. Walls and attic are insulated, 3 bedrooms, kitchen, 2 bathrooms, and large open concept main room with refinished hardwood floors. Freshly painted in 2022, a few new windows 2022, board and batten siding, open concept kitchen with a breakfast bar. Large storage shed with electricity that could be converted to a sleeping cabin, workshop or great for storage. The property has a topographical survey 2021, Municipal Water and Sewer. Steel gate on entrance to the driveway, prime waterfront location. Breathtaking views of Georgian Bay. The Property Is Located Within The Residential Type 1 Floodplain Holding Provision (R1F-H) Zone. The F Symbolizes Floodplain, And The H Symbolizes A Holding Provision. The lot is appropriate for future development of your dream home. A fabulous place to enjoy or build new in the future. (id:51532)
Tags
| Property Summary |
|---|
| Building |
|---|
| Land |
|---|
| Level | Rooms | Dimensions |
|---|---|---|
| Main level | 2pc Bathroom | Measurements not available |
| 3pc Bathroom | Measurements not available | |
| Sunroom | 15'7'' x 5'11'' | |
| Bedroom | 9'7'' x 6'5'' | |
| Bedroom | 9'3'' x 6'6'' | |
| Primary Bedroom | 14'6'' x 6'6'' | |
| Kitchen | 9'6'' x 6'2'' | |
| Great room | 22'9'' x 15'6'' |
| Features | |||||
|---|---|---|---|---|---|
| Conservation/green belt | Dishwasher | Dryer | |||
| Refrigerator | Stove | Water meter | |||
| Washer | None | ||||



















































