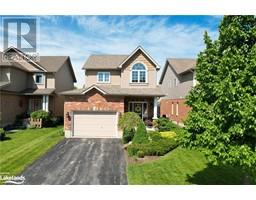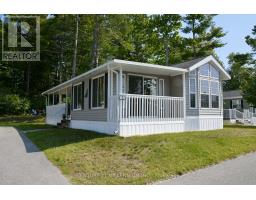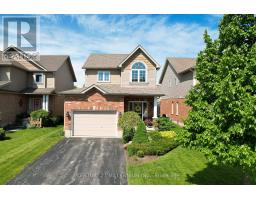22 KELLS Crescent CW01-Collingwood, Collingwood, Ontario, CA
Address: 22 KELLS Crescent, Collingwood, Ontario
Summary Report Property
- MKT ID40584980
- Building TypeHouse
- Property TypeSingle Family
- StatusBuy
- Added22 weeks ago
- Bedrooms4
- Bathrooms4
- Area3606 sq. ft.
- DirectionNo Data
- Added On18 Jun 2024
Property Overview
Minutes to Blue Mountain and Collingwood Amenities. Executive Golf Course Community known as Mair Mills prides itself in custom, well built homes with extensive landscaping and oversized lots throughout this beautiful neighborhood. The community backs onto Blue Mountain Golf Course and has panoramic views of the escarpment, westerly sunset views and easy access to the Collingwood Trail System. This impeccably maintained all-brick home features a customized floor plan and numerous upgrades, including a dream kitchen with built in appliance and extended granite countertops, walk out to the BBQ area, large deck for entertaining and a mature fully landscaped back yard. From the kitchen you can also access the dining room with ample space to host family gatherings and enjoy entertaining. Hardwood floors throughout, windows have been replaced, upper-level and lower level laundry connections, designer decor, vaulted 18'ceilings and double car garage with access to the main floor and lower level from the garage. 3 Bedrooms upstairs+ 2 baths and 1 bedroom in the lower level with 1 4 piece bathroom. Master suite includes a beautiful ensuite, walk in closet with built in shelving. The laundry room upstairs has been converted to a 2nd office space and can easily be changed back. Fully finished basement with lots of room to play, gas fireplace, recroom space and lots of storage. The mudroom off the garage has access to the back yard and built in storage perfect for lifestyle enthusiasts or a busy family. This bright, spacious executive home provides easy access to all Collingwood Shops, Hospital, Clubs and sports and is minutes from Blue Mountain and Private Ski Clubs for winter enjoyment. This home offers the perfect blend of luxury and convenience. Shows A+. (id:51532)
Tags
| Property Summary |
|---|
| Building |
|---|
| Land |
|---|
| Level | Rooms | Dimensions |
|---|---|---|
| Second level | 4pc Bathroom | Measurements not available |
| 4pc Bathroom | Measurements not available | |
| Primary Bedroom | 14'10'' x 15'0'' | |
| Bedroom | 12'0'' x 14'0'' | |
| Bedroom | 9'2'' x 9'6'' | |
| Lower level | Family room | 26'2'' x 20'1'' |
| Bedroom | 11'2'' x 20'1'' | |
| 4pc Bathroom | Measurements not available | |
| Main level | 2pc Bathroom | Measurements not available |
| Other | 6'7'' x 7'8'' | |
| Dining room | 11'7'' x 19'0'' | |
| Kitchen | 10'8'' x 20'11'' | |
| Living room | 15'5'' x 16'11'' |
| Features | |||||
|---|---|---|---|---|---|
| Paved driveway | Sump Pump | Attached Garage | |||
| Dishwasher | Dryer | Refrigerator | |||
| Stove | Washer | Central air conditioning | |||







































































