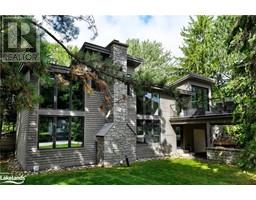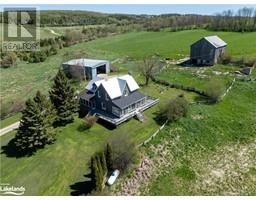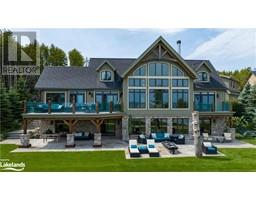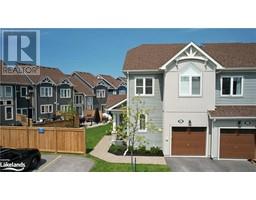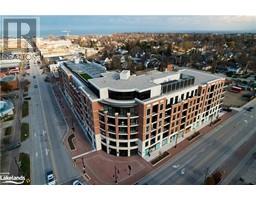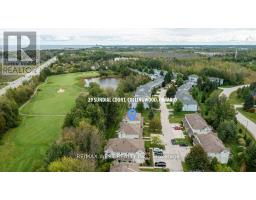5 ALPINE Court CW01-Collingwood, Collingwood, Ontario, CA
Address: 5 ALPINE Court, Collingwood, Ontario
Summary Report Property
- MKT ID40610664
- Building TypeHouse
- Property TypeSingle Family
- StatusBuy
- Added20 weeks ago
- Bedrooms5
- Bathrooms3
- Area4201 sq. ft.
- DirectionNo Data
- Added On30 Jun 2024
Property Overview
The Forest – Custom built contemporary 5-bedroom 3 bath home on a quiet Cul-de-sac in the prestigious Forest Subdivision, large 3/4 acre Lot, Mature Trees, Privacy yet close to everything, Collingwood, Ski Hills, Georgian Bay and Georgian Trail. This home features an Open Concept Kitchen/Dining/Living Room, wide plank engineered oak flooring, Butler Pantry, Floor to Ceiling Wood Burning Stone Fireplace, Muskoka Room w/ heated floor, Large Main Floor Primary with walk-in closet and ensuite, a second bedroom and bath on the main level, main floor laundry and oversize 2.5 Car Garage. The lower-level features in-floor heat, a Wine Room, three additional bedrooms, four-piece bath, sauna with shower, large rec room with gas fireplace and entrance from the garage. (id:51532)
Tags
| Property Summary |
|---|
| Building |
|---|
| Land |
|---|
| Level | Rooms | Dimensions |
|---|---|---|
| Basement | Bedroom | 13'5'' x 21'8'' |
| Bedroom | 13'5'' x 13'2'' | |
| Bedroom | 13'5'' x 15'9'' | |
| Sauna | Measurements not available | |
| 4pc Bathroom | 8'10'' x 4'11'' | |
| Recreation room | 22'0'' x 19'3'' | |
| Storage | 20'8'' x 13'8'' | |
| Wine Cellar | 6'3'' x 9'4'' | |
| Main level | Full bathroom | 10'3'' x 9'10'' |
| Primary Bedroom | 14'1'' x 15'11'' | |
| 3pc Bathroom | 4'11'' x 7'10'' | |
| Bedroom | 14'1'' x 14'11'' | |
| Laundry room | 9'11'' x 7'10'' | |
| Kitchen | 14'4'' x 15'2'' | |
| Dining room | 14'4'' x 11'2'' | |
| Sunroom | 13'11'' x 11'8'' | |
| Living room | 20'6'' x 23'7'' | |
| Foyer | 6'2'' x 11'1'' |
| Features | |||||
|---|---|---|---|---|---|
| Attached Garage | Central Vacuum | Dishwasher | |||
| Dryer | Refrigerator | Sauna | |||
| Washer | Range - Gas | Wine Fridge | |||
| Hot Tub | Central air conditioning | ||||




















































