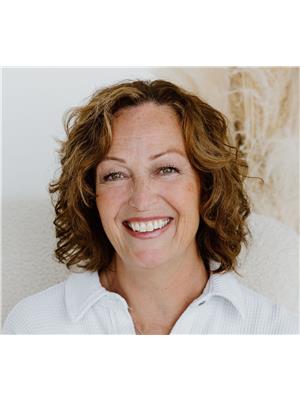18 LAKESHORE Road WB01 - Wasaga Beach, Wasaga Beach, Ontario, CA
Address: 18 LAKESHORE Road, Wasaga Beach, Ontario
6 Beds3 Baths2978 sqftStatus: Buy Views : 420
Price
$1,098,000
Summary Report Property
- MKT ID40589793
- Building TypeHouse
- Property TypeSingle Family
- StatusBuy
- Added22 weeks ago
- Bedrooms6
- Bathrooms3
- Area2978 sq. ft.
- DirectionNo Data
- Added On18 Jun 2024
Property Overview
New, never been lived in, custom built home. Perfectly blends luxury and functionality with 6 bedrooms, 3 bedrooms, and over 3000 sq ft or meticulously designed living space. A 5 minute walk to the Beach access on the shores of Georgian Bay, coupled with access to miles of trails, 15 mins from skiing at Blue Mountain, and all the recreational activites offered in a Beachside community. High ceilings on both levels, coupled with large windows, add to the spacious feel of this home. Oversized double car garage with super high ceiling, and driveway that will accommodate another 4 cars. Lots of room inside and out for a large family or guests as well. (id:51532)
Tags
| Property Summary |
|---|
Property Type
Single Family
Building Type
House
Storeys
1
Square Footage
2978 sqft
Subdivision Name
WB01 - Wasaga Beach
Title
Freehold
Land Size
under 1/2 acre
Parking Type
Attached Garage
| Building |
|---|
Bedrooms
Above Grade
3
Below Grade
3
Bathrooms
Total
6
Interior Features
Appliances Included
Dishwasher, Dryer, Refrigerator, Stove, Washer, Hood Fan, Garage door opener
Basement Type
Full (Finished)
Building Features
Features
Automatic Garage Door Opener
Foundation Type
Poured Concrete
Style
Detached
Architecture Style
Raised bungalow
Square Footage
2978 sqft
Rental Equipment
Propane Tank
Heating & Cooling
Cooling
Central air conditioning
Heating Type
Forced air
Utilities
Water
Municipal water
Exterior Features
Exterior Finish
Stone, Vinyl siding
Parking
Parking Type
Attached Garage
Total Parking Spaces
6
| Land |
|---|
Other Property Information
Zoning Description
R1
| Level | Rooms | Dimensions |
|---|---|---|
| Lower level | 4pc Bathroom | Measurements not available |
| Cold room | 20'10'' x 6'5'' | |
| Utility room | 12'11'' x 10'4'' | |
| Bedroom | 12'10'' x 11'0'' | |
| Bedroom | 12'10'' x 11'1'' | |
| Bedroom | 13'2'' x 12'0'' | |
| Recreation room | 33'2'' x 14'10'' | |
| Main level | Full bathroom | Measurements not available |
| 4pc Bathroom | Measurements not available | |
| Laundry room | 13'1'' x 5'9'' | |
| Bedroom | 11'8'' x 10'5'' | |
| Bedroom | 11'8'' x 10'8'' | |
| Primary Bedroom | 13'1'' x 12'7'' | |
| Kitchen | 14'3'' x 13'0'' | |
| Dining room | 14'10'' x 8'2'' | |
| Living room | 18'5'' x 15'11'' |
| Features | |||||
|---|---|---|---|---|---|
| Automatic Garage Door Opener | Attached Garage | Dishwasher | |||
| Dryer | Refrigerator | Stove | |||
| Washer | Hood Fan | Garage door opener | |||
| Central air conditioning | |||||
































































