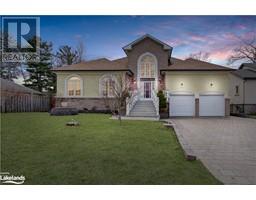309 BALSAM Street CW01-Collingwood, Collingwood, Ontario, CA
Address: 309 BALSAM Street, Collingwood, Ontario
Summary Report Property
- MKT ID40637381
- Building TypeHouse
- Property TypeSingle Family
- StatusBuy
- Added12 weeks ago
- Bedrooms4
- Bathrooms3
- Area2067 sq. ft.
- DirectionNo Data
- Added On26 Aug 2024
Property Overview
Great location being just a stone's throw from Collingwood Harbour and breathtaking waterfront trail views of the iconic Nottawasaga Lighthouse! This charming home is perfect for families, couples, retirees, or those seeking a serene weekend getaway. Boasting 4 spacious bedrooms (2 on the main floor and 2 in the fully finished lower level) and 3 well-appointed bathrooms, this residence ensures ample space and comfort for everyone. The main floor features a generous primary bedroom complete with a private ensuite and walk-in closet, providing a personal retreat. The open-concept layout seamlessly connects the kitchen, dining room, and living area, all highlighted by stunning new laminate flooring and soaring cathedral ceilings. The cozy natural gas fireplace in the living room adds a touch of warmth and elegance. Enjoy the convenience of an inside entry to the double car garage with upper storage and a double-paved driveway. The rear patio deck offers a private outdoor space perfect for relaxing or entertaining. Whether you're looking for a family home or a peaceful escape, this property has it all. Don’t miss the chance to experience the best of Collingwood living with a great location close to golf course, waterfront, walking trails, and ski hills. (id:51532)
Tags
| Property Summary |
|---|
| Building |
|---|
| Land |
|---|
| Level | Rooms | Dimensions |
|---|---|---|
| Lower level | Laundry room | 8'8'' x 8'2'' |
| Bedroom | 10'1'' x 9'0'' | |
| 3pc Bathroom | 7'2'' x 6'10'' | |
| Bedroom | 11'10'' x 9'6'' | |
| Family room | 21'3'' x 11'10'' | |
| Main level | 3pc Bathroom | 7'6'' x 6'10'' |
| Primary Bedroom | 18'3'' x 10'1'' | |
| 4pc Bathroom | 8'3'' x 4'11'' | |
| Bedroom | 9'11'' x 9'0'' | |
| Dinette | 13'0'' x 7'10'' | |
| Kitchen | 13'0'' x 10'0'' | |
| Living room | 20'3'' x 12'3'' | |
| Foyer | 6'7'' x 5'3'' |
| Features | |||||
|---|---|---|---|---|---|
| Conservation/green belt | Paved driveway | Recreational | |||
| Attached Garage | Dishwasher | Dryer | |||
| Refrigerator | Stove | Washer | |||
| Central air conditioning | |||||






































































