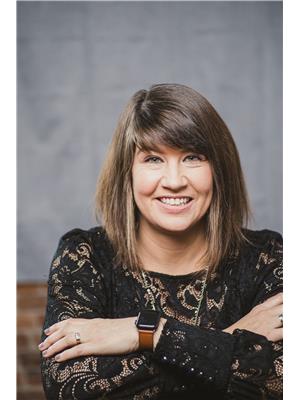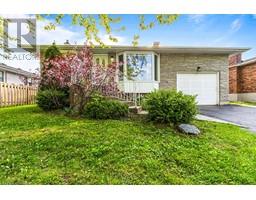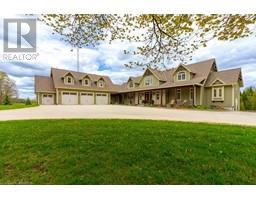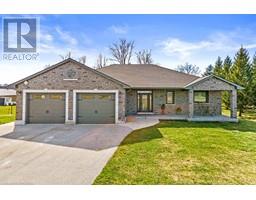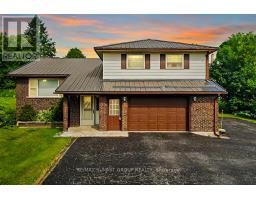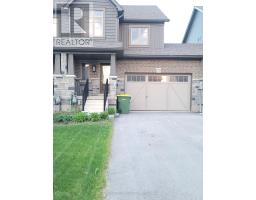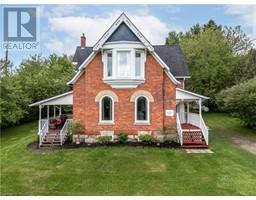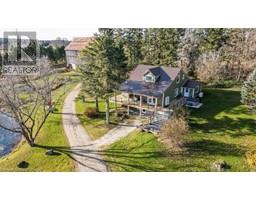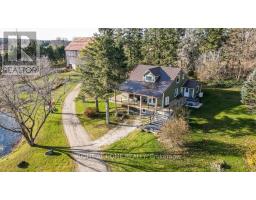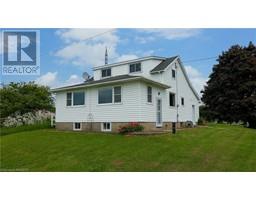215 PELLISIER STREET, Grey Highlands, Ontario, CA
Address: 215 PELLISIER STREET, Grey Highlands, Ontario
Summary Report Property
- MKT IDX9231999
- Building TypeHouse
- Property TypeSingle Family
- StatusBuy
- Added14 weeks ago
- Bedrooms4
- Bathrooms3
- Area0 sq. ft.
- DirectionNo Data
- Added On12 Aug 2024
Property Overview
A Property Package You Can't Miss: This unique property is a package deal, featuring a charming home on an almost half-acre lot and a separate, nearly 1-acre building lotone of the finest in the village. The chalet provides a cozy space during your new home construction & will serve as a delightful retreat afterward as a guest house or an income property. Thoughtful Design Meets Modern Comfort: Step inside this thoughtfully designed 4-bedroom, 3-bath home, your perfect escape from the everyday. The great room, filled with natural light & centered around a beautiful stone-wrapped wood-burning fireplace, is ideal for relaxation & entertaining. The backyard extends the living space, perfect for garden parties or tranquil evenings under the stars. Your Canvas for Creativity: Ready to personalize your new home? This property offers the ideal canvas. Whether you want to make small enhancements or undertake a larger redesign, your creativity will thrive here, transforming this house into your unique haven. The Best of Both Worlds: Experience the perfect blend of village energy and countryside serenity. The bright and inviting kitchen sets the stage for family meals and gatherings. A main floor bedroom with a balcony & a 4-piece bath provides a comfortable stay for guests. Upstairs, 2 bedrooms, each with a Juliet balcony, a second bath, and a large walk-in closet. The private primary bedroom features a sitting area, a walk-in closet & a 3-piece bath. The lower level includes a bar area, laundry room & a relaxing sauna for post-ski unwinding. Designed for Hosting: The innovative layout is perfect for hosting friends and family. The double-car garage with loft offers potential for a separate entertaining area. The lushly treed lot ensures year-round privacy, with open space where the Beaver River flows from the lake to Eugenia Falls, creating a picturesque backdrop. Whether seeking an active lifestyle or a peaceful retreat, this property offers the best of both worlds. **** EXTRAS **** All showings must be booked via Broker BayMLS# 40626663 (id:51532)
Tags
| Property Summary |
|---|
| Building |
|---|
| Land |
|---|
| Level | Rooms | Dimensions |
|---|---|---|
| Second level | Primary Bedroom | 7.01 m x 4.11 m |
| Sitting room | 3.53 m x 1.8 m | |
| Bedroom 3 | 3.66 m x 3.48 m | |
| Bedroom 4 | 3.73 m x 2.44 m | |
| Lower level | Recreational, Games room | 7.77 m x 4.78 m |
| Utility room | 2.06 m x 1.78 m | |
| Laundry room | 4.01 m x 2.74 m | |
| Main level | Kitchen | 3.45 m x 3 m |
| Dining room | 3.68 m x 3.61 m | |
| Living room | 4.65 m x 4.65 m | |
| Great room | 6.98 m x 5.87 m | |
| Bedroom 2 | 3.48 m x 2.74 m |
| Features | |||||
|---|---|---|---|---|---|
| Sauna | Detached Garage | Water Heater | |||
| Dryer | Garage door opener | Microwave | |||
| Refrigerator | Sauna | Stove | |||
| Washer | |||||









































