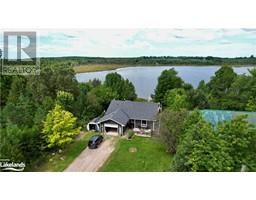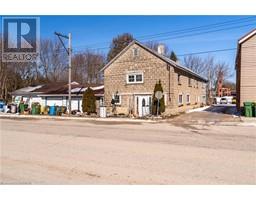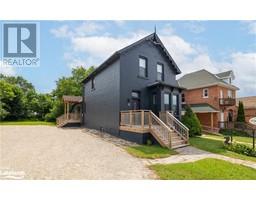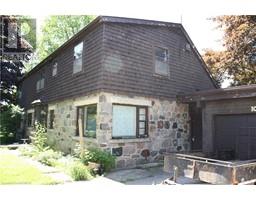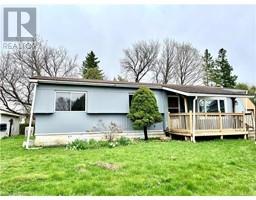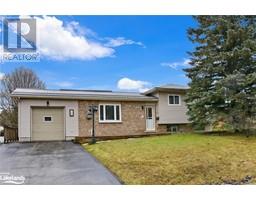108 ISLA Street Grey Highlands, MARKDALE, Ontario, CA
Address: 108 ISLA Street, Markdale, Ontario
Summary Report Property
- MKT ID40636804
- Building TypeHouse
- Property TypeSingle Family
- StatusBuy
- Added12 weeks ago
- Bedrooms2
- Bathrooms2
- Area807 sq. ft.
- DirectionNo Data
- Added On23 Aug 2024
Property Overview
First-time home buyers and retirees, take note: this is opportunity knocking! 108 Isla Street is your chance at affordable home ownership in the growing town of Markdale! Cute and cozy, this charming century home offers some of your favourite features: a welcoming covered porch wide enough for your rocking chairs, original moldings and a central staircase which add character plus a generous lot with mature trees and plenty of room for pets or little ones to play. An eat-in Kitchen, Living Room, Mud Room/Laundry and half bath round out the main floor. The 2nd floor includes 2 bedrooms and a 4 piece bathroom. The fantastic location means you’re within walking distance of shopping, the new elementary school, dining options, the arena, soccer fields, Markdale Golf & curling club and the new hospital. You’ll also be close to the many attractions that Grey County is known for from hiking and skiing to golf and paddling, all within 15 minutes. Spotless and move-in ready, the house has had a recent refresh and some upgrades, so all you need to bring are your own personal touches. Located roughly 1hr from Orangeville, 1.5hrs from Brampton, Guelph, Kitchener-Waterloo & Barrie. (id:51532)
Tags
| Property Summary |
|---|
| Building |
|---|
| Land |
|---|
| Level | Rooms | Dimensions |
|---|---|---|
| Second level | 4pc Bathroom | 6'0'' x 7'2'' |
| Bedroom | 15'3'' x 7'9'' | |
| Bedroom | 15'3'' x 7'9'' | |
| Basement | Other | 20'11'' x 13'2'' |
| Main level | 1pc Bathroom | 2'7'' x 4'7'' |
| Storage | 9'8'' x 7'1'' | |
| Mud room | 13'2'' x 9'9'' | |
| Living room | 15'1'' x 9'11'' | |
| Eat in kitchen | 15'11'' x 9'11'' | |
| Foyer | 7'2'' x 4'7'' |
| Features | |||||
|---|---|---|---|---|---|
| Crushed stone driveway | Sump Pump | Dryer | |||
| Freezer | Refrigerator | Stove | |||
| Washer | None | ||||



























































