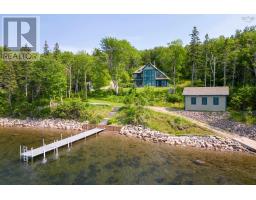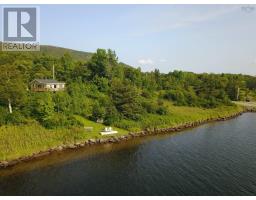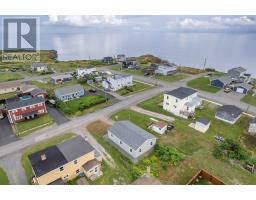69 John Hughie Lane, Baddeck Inlet, Nova Scotia, CA
Address: 69 John Hughie Lane, Baddeck Inlet, Nova Scotia
Summary Report Property
- MKT ID202419287
- Building TypeHouse
- Property TypeSingle Family
- StatusBuy
- Added14 weeks ago
- Bedrooms2
- Bathrooms1
- Area1279 sq. ft.
- DirectionNo Data
- Added On11 Aug 2024
Property Overview
Perfectly situated on a private laneway in Baddeck Inlet, this WATER-VIEW retreat awaits new ownership. With many recent upgrades, the home is move-in-ready and available fully turn-key. Entering in to the home and through the mud-room, the modern eat-in kitchen greets you. This being the hub of the home, you will enjoy many evening and gatherings around the kitchen island or lounging/dining area. Off of the kitchen are patio doors to the three season (easily four season) sun porch adding an extended living area that over looks beautiful views of the Bras d'Or Lake. From here you will sit and watch the beavers works away and the eagles doing their daily rounds. From the kitchen and down a wide hallway you enter the main living and spacious living room. Large windows bring in natural light and a second entrance here will take you to a covered veranda for more enjoyment of the outdoors. Two bedrooms are accessed off of the main living area as well as a large coat closet near the door and a room which once was the bathroom and could be reimagined as a second bath once again or finished to be a storage area. A newly renovated bath + laundry complete the space. This year-round home is heated with electric baseboards and an efficient heat pump for heating and cooling. The 15,300 sqft lot includes a storage building along the driveway entrance and other storage buildings in the yard which could benefit from restoration/upkeep. Within the deed, access to the shoreline exists from a path at the other end of John Hughie Lane. A home that you will not want to miss the opportunity at. Call today for your change at viewing 69 John Hughie Lane. (id:51532)
Tags
| Property Summary |
|---|
| Building |
|---|
| Level | Rooms | Dimensions |
|---|---|---|
| Main level | Porch | 7.4x5.4 |
| Kitchen | 18.1x15.8 | |
| Sunroom | 21.8x7.7 | |
| Bath (# pieces 1-6) | 8.8x8.4 | |
| Living room | 24.7x10.10 | |
| Storage | 10.10x4.5 | |
| Bedroom | 12.9x7.11 | |
| Bedroom | 9.7x8.1 |
| Features | |||||
|---|---|---|---|---|---|
| Level | Gravel | Parking Space(s) | |||
| Barbeque | Stove | Dishwasher | |||
| Microwave | Refrigerator | Heat Pump | |||


















































