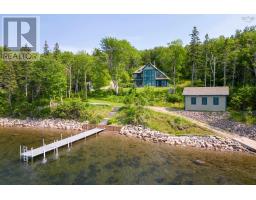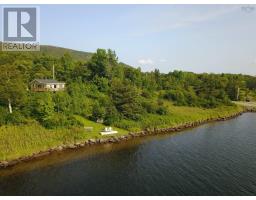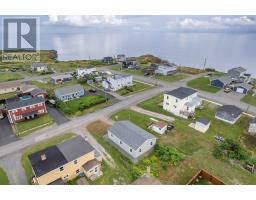20 Courtney Road, Cape North, Nova Scotia, CA
Address: 20 Courtney Road, Cape North, Nova Scotia
Summary Report Property
- MKT ID202413979
- Building TypeHouse
- Property TypeSingle Family
- StatusBuy
- Added22 weeks ago
- Bedrooms2
- Bathrooms1
- Area720 sq. ft.
- DirectionNo Data
- Added On17 Jun 2024
Property Overview
Welcome to a fully renovated home in the scenic area of Cape North! This two bedrooms, 1 bath home is filled with charm and the recent renovations provide you with a property that will require no immediate maintenance. Enter the 1.3 ACRE property and be greeted by newly painted shingles. The main entrance brings you through the porch for your coat, boot and storage needs before you are welcomed to the eat-in kitchen with new counter top, cupboards & backsplash. Open to the living room, the pellet stove provides efficient heat in winter while a second entrance from the living room takes you to the new front deck with stairs to the basement entrance. New laminate runs throughout the main living space and down the hallway to two bedrooms plus 3PC bath. Both bedrooms have closets for storage and room for additional dressers if one pleased. The basement is currently being used as a workshop, utility space and houses a wood stove which keeps the home cozy and the floors warm in winter. With new weeping tiles and membrane, the basement is dry and has been well utilized as a work space and storage. In addition, the detached garage/shed is a great bonus! Recently surveyed, the 1.3 ACRES is well marked and parking area is large. Located only a short walk to the store for amenities, nearby restaurants in season and a short drive to many beaches, hikes, parks and more. Enjoy life in the highlands! Surrounded by nature. Call today for more information and to book your viewing. (id:51532)
Tags
| Property Summary |
|---|
| Building |
|---|
| Level | Rooms | Dimensions |
|---|---|---|
| Main level | Kitchen | 11.10x10.05 |
| Porch | 9.07x6.03 | |
| Living room | 16.07x11.09 | |
| Bath (# pieces 1-6) | 8.07x5 | |
| Bedroom | 12.02x8.05 | |
| Bedroom | 12;02x9.03 | |
| Storage | Measurements not available |
| Features | |||||
|---|---|---|---|---|---|
| Treed | Level | Gravel | |||
| Stove | Dryer | Washer | |||
| Refrigerator | |||||





















































