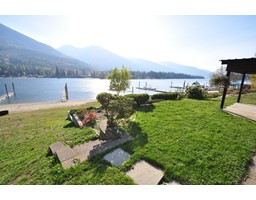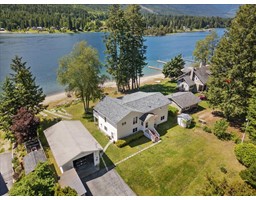7754 UPPER BALFOUR ROAD, Balfour, British Columbia, CA
Address: 7754 UPPER BALFOUR ROAD, Balfour, British Columbia
Summary Report Property
- MKT ID2478007
- Building TypeHouse
- Property TypeSingle Family
- StatusBuy
- Added14 weeks ago
- Bedrooms3
- Bathrooms3
- Area2520 sq. ft.
- DirectionNo Data
- Added On13 Aug 2024
Property Overview
Stunning Lake Views! Discover comfortable living in this well-maintained, move-in-ready split-level home located in Balfour, featuring breathtaking views of Kootenay Lake. Situated on a spacious lot, this residence boasts a versatile layout that includes a sunken family room with a gas fireplace, large living/dining room and an open kitchen with an eating area and a well-equipped butler pantry with a sink. From the kitchen eating area, step down into the expansive family room, with outside access to a large deck. Upstairs, the master bedroom serves as a private retreat with its ensuite bathroom, walk-in closet, and balcony offering incredible lake views. Two additional bedrooms share another balcony and a second full bathroom on this level. Additional features include a double attached garage, large cold room, a versatile basement area with outdoor access and a large storage room. Designed for practical living, this property also offers numerous fruit trees and ample space for gardening. Schedule a viewing today to see if this Balfour home is the perfect fit for your lifestyle! (id:51532)
Tags
| Property Summary |
|---|
| Building |
|---|
| Level | Rooms | Dimensions |
|---|---|---|
| Above | Full bathroom | Measurements not available |
| Primary Bedroom | 11'7 x 17 | |
| Ensuite | Measurements not available | |
| Other | 7'10 x 5'9 | |
| Bedroom | 9'11 x 14'3 | |
| Bedroom | 9'5 x 10'7 | |
| Lower level | Storage | 19'11 x 18'1 |
| Storage | 5'7 x 5'10 | |
| Storage | 27'8 x 24'3 | |
| Main level | Kitchen | 10'9 x 14 |
| Dining room | 7'2 x 15'6 | |
| Dining room | 9'7 x 10'4 | |
| Living room | 17'9 x 12'3 | |
| Foyer | 7'11 x 10'4 | |
| Pantry | 6'4 x 4'11 | |
| Family room | 19'9 x 13'5 | |
| Partial bathroom | Measurements not available |
| Features | |||||
|---|---|---|---|---|---|
| Walk out | |||||































































































