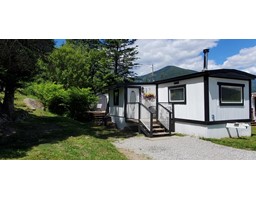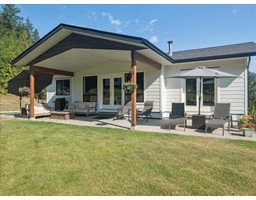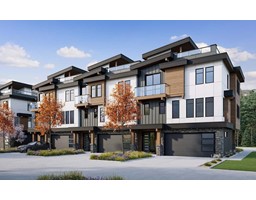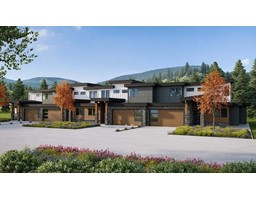1107 ROBERTSON AVENUE, Nelson, British Columbia, CA
Address: 1107 ROBERTSON AVENUE, Nelson, British Columbia
Summary Report Property
- MKT ID2477558
- Building TypeHouse
- Property TypeSingle Family
- StatusBuy
- Added13 weeks ago
- Bedrooms4
- Bathrooms2
- Area2771 sq. ft.
- DirectionNo Data
- Added On22 Aug 2024
Property Overview
Nestled on a large, private lot, this expansive Craftsman-style home exudes timeless charm and character. Brimming with original features, it boasts hardwood floors with mahogany inlay, original doors and moldings, and oak panelled walls. The French doors enhance the elegance of this three-bedroom, two-bath residence. The formal dining room and spacious living room with a fireplace are perfect for entertaining, while the large den on the upper floor offers the potential for a fourth bedroom. Enjoy spectacular lake and valley views, and the perfect location to watch both sunrise and sunsets. Owned by the same family for over 50 years, this home sits on a quiet, sunny cul-de-sac and includes two separately titled lots, with an adjacent vacant road right of way for added privacy and guest parking. Additional amenities include a detached double garage and a stone entryway. The property offers serene space and lovely heritage gardens that are sure to create tranquil outdoor living and room for play. Important to note is the expansive, flat front yard, a rarity in Nelson! Located in the Rosemont neighbourhood of Nelson, you are comfortable walking distance to shopping and schools with easy winter driving. With such an ample lot there is even laneway house or subdivision potential. This rare gem is waiting for its next family to appreciate its unique charm and character. Book your showing today. (id:51532)
Tags
| Property Summary |
|---|
| Building |
|---|
| Level | Rooms | Dimensions |
|---|---|---|
| Above | Full bathroom | Measurements not available |
| Bedroom | 11'9 x 12'3 | |
| Bedroom | 20'3 x 13'4 | |
| Bedroom | 9'1 x 13'9 | |
| Hall | 10'2 x 3'9 | |
| Hall | 4 x 10'7 | |
| Bedroom | 16'11 x 9'9 | |
| Main level | Kitchen | 12'1 x 9'9 |
| Partial bathroom | Measurements not available | |
| Porch | 13'2 x 15'9 | |
| Dining room | 11'10 x 12'1 | |
| Foyer | 8 x 11'3 | |
| Living room | 13'7 x 20'1 | |
| Den | 5'5 x 12'7 |
| Features | |||||
|---|---|---|---|---|---|
| Park setting | Private setting | Private Yard | |||
| Unknown | |||||



















































































































