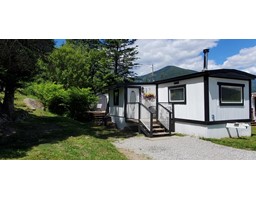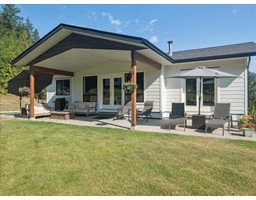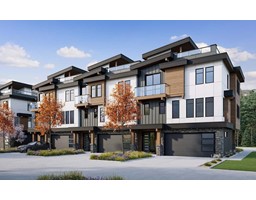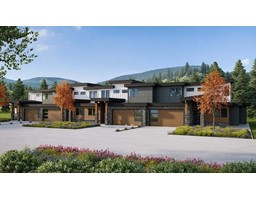1402 CREASE AVENUE, Nelson, British Columbia, CA
Address: 1402 CREASE AVENUE, Nelson, British Columbia
Summary Report Property
- MKT ID2479038
- Building TypeHouse
- Property TypeSingle Family
- StatusBuy
- Added14 weeks ago
- Bedrooms4
- Bathrooms2
- Area1986 sq. ft.
- DirectionNo Data
- Added On14 Aug 2024
Property Overview
Welcome to a beautifully maintained corner lot home in the sunny community of Rosemont. This 1965 built hybrid Rancher/ Bi-level style house has 4 large bedrooms, and 2 full bathrooms. Pride of ownership shines with this long list of terrific upgrades to the property. It will be nothing but smiles when you see; Newer energy efficient vinyl windows, engineered beveled oak hardwood flooring, a newly renovated kitchen w/ back splash/ cabinets/ and flooring (2018), and a new Stainless steel fridge (2023). The main full bathroom was also tastefully updated recently from top to bottom (2008). The impressive list of upgrades goes on with a newer Hot water tank (2021), and a radon mitigation system (2016). Imagine cooling off in a climate controlled home with a newer heat pump/ AC unit? Escape the elements with the convenience of covered attached parking for 2 vehicles w/ 200Amp house service, and a pre-wired EV charging outlet. Dream away while gazing at the picturesque views of Kootenay lake from the living room windows. Test your green garden thumb in the large front/ side yard that has some of Nelson's best sun exposure. Why not sit back and enjoy a cool beverage in your own covered/ private bar-b-q lounge area? Added bonuses are a storage room in the carport, and a side/ lower entry door ( Suite potential?). This location has it all; schools, convenience store, golf course, skate/ bike park, disc golf course. Treat Yourself to an amazing property and live the good life; the Kootenay Life. (id:51532)
Tags
| Property Summary |
|---|
| Building |
|---|
| Level | Rooms | Dimensions |
|---|---|---|
| Lower level | Bedroom | 12'6 x 12 |
| Bedroom | 12 x 10 | |
| Full bathroom | Measurements not available | |
| Family room | 24'9 x 11'9 | |
| Utility room | 12 x 6 | |
| Laundry room | 12 x 12 | |
| Utility room | 18 x 9 | |
| Main level | Kitchen | 17 x 10'6 |
| Dining room | 13 x 10'6 | |
| Living room | 26 x 12'4 | |
| Bedroom | 13 x 13 | |
| Bedroom | 13 x 10 | |
| Full bathroom | Measurements not available |
| Features | |||||
|---|---|---|---|---|---|
| Unknown | Heat Pump | ||||











































