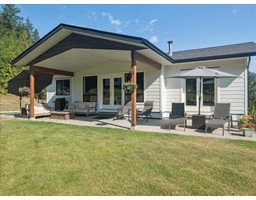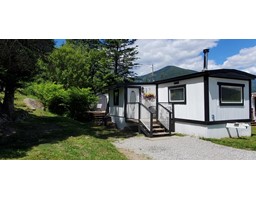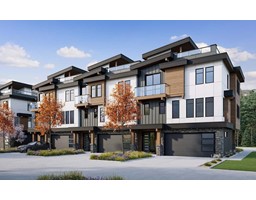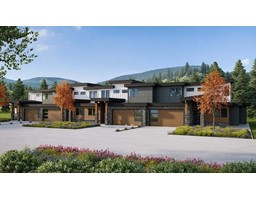910 GILKER STREET, Nelson, British Columbia, CA
Address: 910 GILKER STREET, Nelson, British Columbia
Summary Report Property
- MKT ID2477755
- Building TypeHouse
- Property TypeSingle Family
- StatusBuy
- Added22 weeks ago
- Bedrooms4
- Bathrooms3
- Area2744 sq. ft.
- DirectionNo Data
- Added On17 Jun 2024
Property Overview
Bright and open 4 bedroom, 3 bathroom family home in great family neighbourhood. Quality features include maple hardwood and ceramic tile flooring throughout, two cozy natural gas fireplaces, spacious kitchen and dining area with island and natural gas cook stove, and fully enclosed sunroom with access off main living areas to maximize use and enjoyment of deck area. The basement offers a spacious recreation room open to a summer kitchen, bedroom, full bath, cold room and den. The yard is fully landscaped with a nice, private patio area adjacent to mature gardens and lawn area. The basement could easily be converted into a suite and the property is large enough to allow a detached secondary home as well. Situated in a quiet family area in a convenient location with good access, near Granite Pointe golf course and many other recreation opportunities. Plenty of parking and storage. (id:51532)
Tags
| Property Summary |
|---|
| Building |
|---|
| Land |
|---|
| Level | Rooms | Dimensions |
|---|---|---|
| Lower level | Kitchen | 11'6 x 22'2 |
| Bedroom | 10'10 x 11'9 | |
| Full bathroom | Measurements not available | |
| Recreation room | 10'6 x 22'2 | |
| Den | 10'8 x 9'3 | |
| Cold room | 7'5 x 13'7 | |
| Laundry room | 7 x 11'9 | |
| Utility room | 9 x 7'6 | |
| Main level | Kitchen | 15'9 x 12'9 |
| Dining room | 10'8 x 10'8 | |
| Living room | 18 x 12'6 | |
| Bedroom | 10'1 x 10'6 | |
| Bedroom | 10'9 x 10'6 | |
| Primary Bedroom | 15 x 12'9 | |
| Ensuite | Measurements not available | |
| Full bathroom | Measurements not available | |
| Foyer | 6 x 10 | |
| Sunroom | 11'10 x 16 |
| Features | |||||
|---|---|---|---|---|---|
| Private setting | Corner Site | Central island | |||
| Private Yard | Separate entrance | Storage - Locker | |||









































































