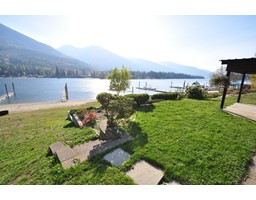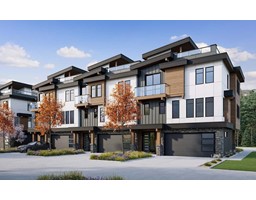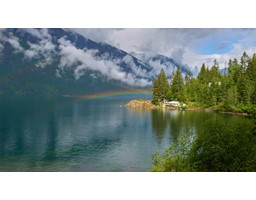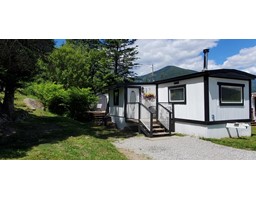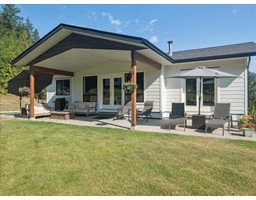402 - 910 LAKESIDE DRIVE, Nelson, British Columbia, CA
Address: 402 - 910 LAKESIDE DRIVE, Nelson, British Columbia
Summary Report Property
- MKT ID2475455
- Building TypeRow / Townhouse
- Property TypeSingle Family
- StatusBuy
- Added14 weeks ago
- Bedrooms3
- Bathrooms3
- Area2298 sq. ft.
- DirectionNo Data
- Added On12 Aug 2024
Property Overview
Welcome to The Shoreline. The Shoreline homes are contemporary and conventional for all lifestyles. Enjoy open, modern designs that offer warmth and a connected feel to our beautiful environment while loving our contemporary interiors and curated interior design palettes. Live in a new neighbourhood that is steps away from the lake as well as minutes away from Lakeside Park, the soccer and ball fields, grocery stores, micro brewery and all that the restaurants in the downtown core. This 2 storey unit offers 3 bedrooms and 2.5 bathrooms, with an open main floor living plan, bedrooms on the upper floor with full bathroom for guests or office/hobby room and a main floor primary bedroom for one floor living. Hopefully with a future marina built homeowners will have everything at their fingertips. This will be one of the nicest developments to be created in Nelson and will provide much needed homes for our growing population. Come find out why Nelson is one of the best year round lifestyle communities in BC. We have multiple floor plans from 2-3 bedroom units and 2-3 storey units to choose from. This is a presale unit with completion expected in 2024. Virtual tour is from Unit 101 showing the finishing styles. GST applicable (id:51532)
Tags
| Property Summary |
|---|
| Building |
|---|
| Level | Rooms | Dimensions |
|---|---|---|
| Above | Full bathroom | Measurements not available |
| Bedroom | 10'2 x 10 | |
| Bedroom | 13 x 10'4 | |
| Loft | 10'2 x 16 | |
| Main level | Kitchen | 10'8 x 12'6 |
| Dining room | 10 x 11 | |
| Great room | 14'6 x 17'2 | |
| Primary Bedroom | 13 x 11'8 | |
| Ensuite | Measurements not available | |
| Partial bathroom | Measurements not available | |
| Foyer | 4 x 8 | |
| Laundry room | 4'4 x 6 |
| Features | |||||
|---|---|---|---|---|---|
| Other | Balcony | Unknown | |||
| Central air conditioning | |||||







