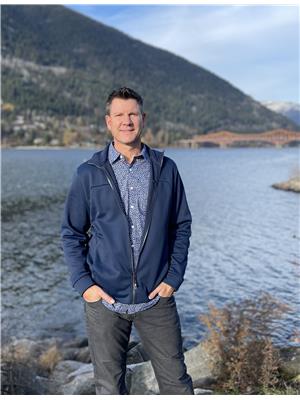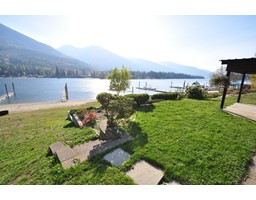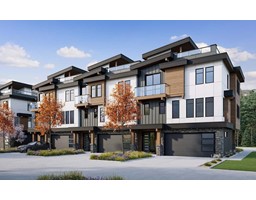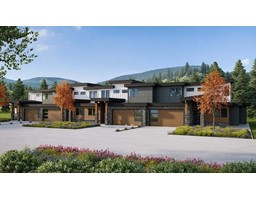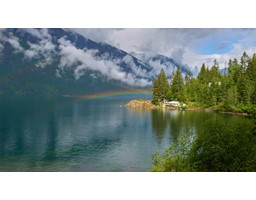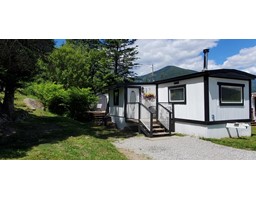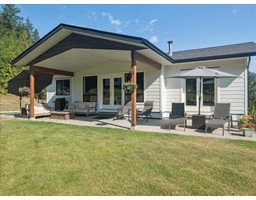2194 HIGHWAY 3A, Nelson, British Columbia, CA
Address: 2194 HIGHWAY 3A, Nelson, British Columbia
Summary Report Property
- MKT ID2479169
- Building TypeHouse
- Property TypeSingle Family
- StatusBuy
- Added13 weeks ago
- Bedrooms3
- Bathrooms3
- Area2659 sq. ft.
- DirectionNo Data
- Added On21 Aug 2024
Property Overview
One of the most iconic waterfront beaches on Kootenay Lake could now be yours. Enjoy Kootenay Lake from one of the nicest beaches available. There is over 200' of sandy beach for you to use at the waterfront, and a full size volleyball court and more sand to enjoy. Year round you get to admire the lake from this beautiful custom designed 3 bedroom 2.5 bath home with spacious rooms and panoramic window plan. The home offers a primary suite in the top floor with jetted soaker tub and walk in shower ensuite, walk in closet and private balcony, while the main floor has a wing with the other 2 bedrooms and full bathroom, then the large living room, dining and kitchen all taking advantage of the views and lastly the den, laundry and 2 pce bathroom. The basement is fully unfinished, below grade and offers more storage than anyone could need. Located 9 kms out from Nelson, along the N. Shore, the property offers room for a future garage or covered parking. Enjoyed by 1 family for the last 40 yrs this property is a gem for Kootenay Lake waterfront living. (id:51532)
Tags
| Property Summary |
|---|
| Building |
|---|
| Level | Rooms | Dimensions |
|---|---|---|
| Above | Primary Bedroom | 15'2 x 18'10 |
| Ensuite | Measurements not available | |
| Other | 8'2 x 7'9 | |
| Main level | Kitchen | 11'6 x 15'8 |
| Dining room | 12'6 x 19'1 | |
| Living room | 23 x 19'11 | |
| Bedroom | 16 x 12'1 | |
| Bedroom | 14'2 x 11'11 | |
| Full bathroom | Measurements not available | |
| Den | 14'4 x 11'10 | |
| Partial bathroom | Measurements not available | |
| Laundry room | 9'5 x 8'6 | |
| Foyer | 9 x 9 |
| Features | |||||
|---|---|---|---|---|---|
| Other | Balcony | Jetted Tub | |||
| Unknown | |||||











































