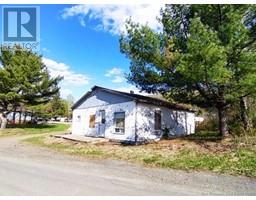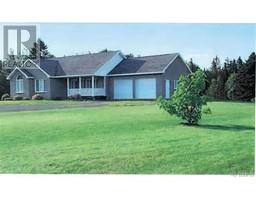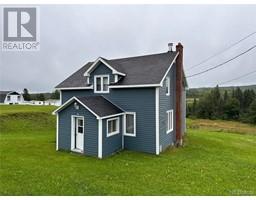1249 Des Pionniers Avenue, Balmoral, New Brunswick, CA
Address: 1249 Des Pionniers Avenue, Balmoral, New Brunswick
Summary Report Property
- MKT IDNB095533
- Building TypeHouse
- Property TypeSingle Family
- StatusBuy
- Added14 weeks ago
- Bedrooms4
- Bathrooms2
- Area1872 sq. ft.
- DirectionNo Data
- Added On12 Aug 2024
Property Overview
Welcome to 1249 Des Pionniers ; This beautiful bungalow features on the main floor an open concept living room/eat-in kitchen, master bedroom with double closet, laundry room, full bathroom with soaker tub and stand up shower, major renovations were done in 2022 including beautiful kitchen cabinets with island. The lower level features 3 bedrooms (one being used as a recreation room), 1 half bath, utility room, laundry area. Heating is 2 mini split heat pump, baseboard heaters in basement and wood furnace (combination of wood/oil but oil havent been used over the past 10 yrs. so no oil tank). Roof shingles done 2014, hot water tank 2017. Detached garage in the back with storage shed attached to the house and a separate building out back. (id:51532)
Tags
| Property Summary |
|---|
| Building |
|---|
| Level | Rooms | Dimensions |
|---|---|---|
| Basement | Other | 8'5'' x 9'7'' |
| Bath (# pieces 1-6) | 6'9'' x 5'6'' | |
| Bedroom | 10'6'' x 11'2'' | |
| Bedroom | 10'6'' x 8'11'' | |
| Bedroom | 13'11'' x 10'8'' | |
| Main level | Other | 4'9'' x 5'4'' |
| Laundry room | 4'9'' x 7'8'' | |
| Bath (# pieces 1-6) | 8'10'' x 13'3'' | |
| Primary Bedroom | 13'11'' x 15'3'' | |
| Living room | 18'10'' x 13'0'' | |
| Dining room | 6'11'' x 11'5'' | |
| Kitchen | 12'2'' x 11'5'' |
| Features | |||||
|---|---|---|---|---|---|
| Balcony/Deck/Patio | Detached Garage | Heat Pump | |||




















































