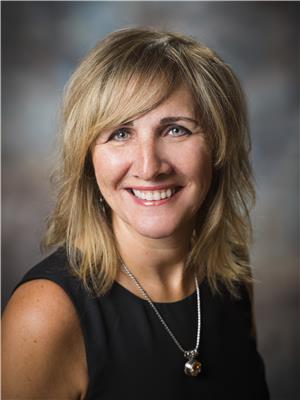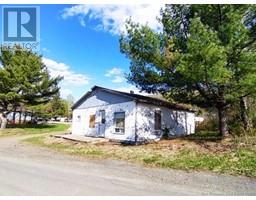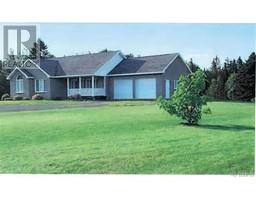29805 134 Route, Dalhousie Junction, New Brunswick, CA
Address: 29805 134 Route, Dalhousie Junction, New Brunswick
Summary Report Property
- MKT IDNB102203
- Building TypeHouse
- Property TypeSingle Family
- StatusBuy
- Added19 weeks ago
- Bedrooms3
- Bathrooms1
- Area1429 sq. ft.
- DirectionNo Data
- Added On12 Jul 2024
Property Overview
Located in Dalhousie Junction this bungalow is approx. 10 min to Dalhousie and 15 min to Campbellton, The main floor features a mud room/den with lot of natural light divided by French door that open to the dining room (which takes you to the basement), the kitchen open to the living room, 2 bedrooms and 1 full bathroom.. The mud room also access to the basement. Sitting on little over 1 acres of land, you will enjoy sitting on the front patio and enjoy our beautiful Appalachians Mountains and the Restigouche River. The basement features a family room, I bedroom (window not egress), laundry area as well. Fenced in area that can be used for pets. Floors are a mix of ceramic, wood and laminate. Roof shingles were replaced 4 yrs. ago, Septic emptied 2 yrs. ago, water heater is 2016, oil tank 2023. Detached garage (16 x 25). Call now to view. All measurements are approximate (Cubicasa app was used for measurement) and must be verified by buyer. (id:51532)
Tags
| Property Summary |
|---|
| Building |
|---|
| Level | Rooms | Dimensions |
|---|---|---|
| Basement | Laundry room | 12'0'' x 34'7'' |
| Bedroom | 10'4'' x 8'1'' | |
| Family room | 10'3'' x 23'3'' | |
| Main level | Dining room | 22'8'' x 9'3'' |
| Other | 10'0'' x 7'11'' | |
| Bath (# pieces 1-6) | 8'11'' x 6'8'' | |
| Bedroom | 8'11'' x 9'5'' | |
| Primary Bedroom | 12'4'' x 10'0'' | |
| Office | 9'10'' x 11'9'' | |
| Living room | 15'0'' x 14'9'' | |
| Kitchen | 11'2'' x 8'1'' |
| Features | |||||
|---|---|---|---|---|---|
| Balcony/Deck/Patio | Detached Garage | ||||




































