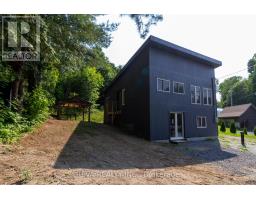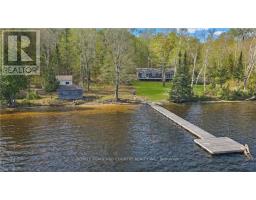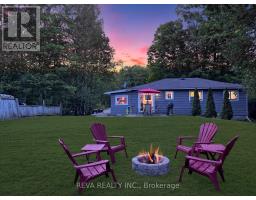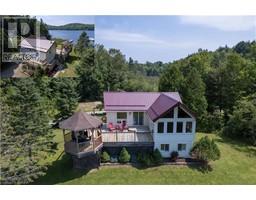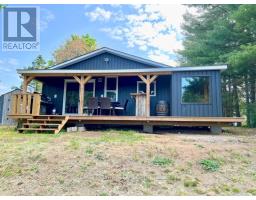8 CILLCA COURT, Bancroft, Ontario, CA
Address: 8 CILLCA COURT, Bancroft, Ontario
Summary Report Property
- MKT IDX8352140
- Building TypeHouse
- Property TypeSingle Family
- StatusBuy
- Added18 weeks ago
- Bedrooms4
- Bathrooms2
- Area0 sq. ft.
- DirectionNo Data
- Added On15 Jul 2024
Property Overview
Waterfront on Coe Island Lake - This home features a warm wooden interior and open-concept design that creates a sense of relaxation and calmness as soon as you walk in. The main floor features the kitchen.dining room, living room and a wood-burning fireplace, full four-piece bathroom, separate laundry room, plus a primary bedroom for one level living. Upstairs, there are three more bedrooms, with a half bath and an office space overlooking the lower level. The yard is spacious and private, leading down to the waterfront where you can enjoy your days on the beach, swimming off the dock and fishing in the quiet bay. The lakeside bunk with sauna is a great place to treat yourself to a quiet moment at the end of the day. As part of the Homeowners Association, you have access to acres of trails and a boat launch. A truly turn-key cottage that is ready for you to enjoy this summer! **** EXTRAS **** HOA Fee of approximately $500 per year (id:51532)
Tags
| Property Summary |
|---|
| Building |
|---|
| Land |
|---|
| Level | Rooms | Dimensions |
|---|---|---|
| Second level | Office | 10.4 m x 1.04 m |
| Bedroom 2 | 3.66 m x 3.12 m | |
| Bedroom 3 | 3.54 m x 3.12 m | |
| Bedroom 4 | 4.45 m x 3.12 m | |
| Bathroom | 1.15 m x 1.83 m | |
| Main level | Kitchen | 4.83 m x 4.37 m |
| Living room | 7.02 m x 4.37 m | |
| Sitting room | 3.65 m x 3.23 m | |
| Laundry room | 1.64 m x 3.13 m | |
| Bathroom | 2.23 m x 3.13 m | |
| Bedroom | 4.03 m x 3.13 m |
| Features | |||||
|---|---|---|---|---|---|
| Cul-de-sac | Wooded area | Sloping | |||
| Water Heater | Fireplace(s) | ||||






































