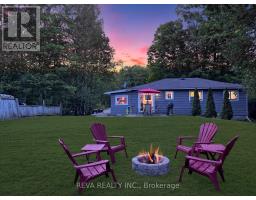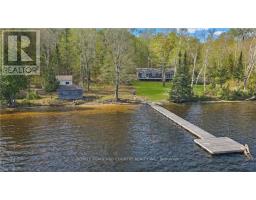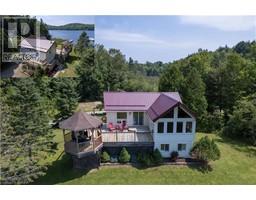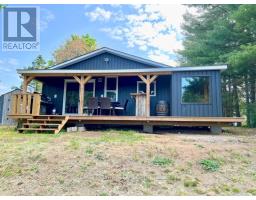72 BIERWORTH ROAD, Bancroft, Ontario, CA
Address: 72 BIERWORTH ROAD, Bancroft, Ontario
Summary Report Property
- MKT IDX8379594
- Building TypeHouse
- Property TypeSingle Family
- StatusBuy
- Added18 weeks ago
- Bedrooms3
- Bathrooms2
- Area0 sq. ft.
- DirectionNo Data
- Added On12 Jul 2024
Property Overview
Welcome to the countryside retreat you've been dreaming of! A Twenty-acre lot, waterfront on a year-round creek, open spaces, a family-sized home and plenty of heated, insulated outbuildings. Mechanics, tradespeople, hobby farmers and large families will enjoy the function and location of this property. The raised bungalow features a walk-out basement with the potential for a guest suite and an attached, heated garage. Families will appreciate the spacious layout, perfect for both relaxation and entertaining on both levels and lots of outdoor space to spread out. For the hobbyist or entrepreneur, this property is an opportunity to expand! The heated garages and workshops provide ample space for pursuing your projects year-round. There is plenty of room for storage, equipment, or whatever your endeavours demand. Conveniently located close to the amenities of Bancroft, you'll have easy access to shops, restaurants, and services while still enjoying the peace and privacy of rural living. A Generac backup system is in place to ensure you won't be out of power. (id:51532)
Tags
| Property Summary |
|---|
| Building |
|---|
| Land |
|---|
| Level | Rooms | Dimensions |
|---|---|---|
| Lower level | Utility room | 8.79 m x 14.85 m |
| Main level | Living room | 4.32 m x 5.9 m |
| Bedroom | 3.32 m x 3.63 m | |
| Bathroom | 2.35 m x 2.63 m | |
| Bedroom | 5 m x 2.99 m | |
| Primary Bedroom | 4.42 m x 3.22 m | |
| Bathroom | 1.95 m x 4.12 m | |
| Foyer | 2.37 m x 2.3 m | |
| Kitchen | 4.29 m x 4.06 m | |
| Dining room | 4.28 m x 2.87 m | |
| Foyer | 4.29 m x 1.9 m |
| Features | |||||
|---|---|---|---|---|---|
| Attached Garage | Dryer | Refrigerator | |||
| Stove | Washer | Central air conditioning | |||
























































