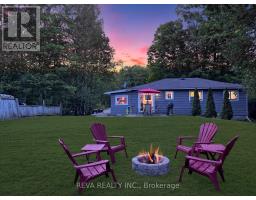1421 RITSON ROAD S, Oshawa, Ontario, CA
Address: 1421 RITSON ROAD S, Oshawa, Ontario
Summary Report Property
- MKT IDE8428452
- Building TypeHouse
- Property TypeSingle Family
- StatusBuy
- Added12 weeks ago
- Bedrooms3
- Bathrooms2
- Area0 sq. ft.
- DirectionNo Data
- Added On23 Aug 2024
Property Overview
Estate Sale - ideally situated close to the park, recreation centre and scenic waterfront trails in Oshawa. This versatile home features 2 bedrooms on the upper level and 2 additional bedrooms on the lower level, offering great potential for an in-law suite or rental income. Recent modern updates include a modern kitchen and freshly renewed bathrooms. Step inside to discover the upper level complete with plenty of updates and flooded with natural light. The inviting ambiance continues outdoors with a walkout to the side deck / BBQ area. Entertain friends and family or simply relax in the sunshine. The lower level awaits with two additional bedrooms, a spacious family room, laundry, and a bathroom featuring a luxurious walk-in shower. Impeccably maintained, this home exudes freshness, cleanliness, and brightness throughout, ensuring a welcoming atmosphere for all who enter. This is the new South Oshawa! (id:51532)
Tags
| Property Summary |
|---|
| Building |
|---|
| Land |
|---|
| Level | Rooms | Dimensions |
|---|---|---|
| Lower level | Recreational, Games room | 4.73 m x 6.46 m |
| Bedroom | 4.74 m x 2.65 m | |
| Bedroom | 2.2 m x 3.5 m | |
| Bathroom | 1.63 m x 2.33 m | |
| Utility room | 1.63 m x 2.86 m | |
| Main level | Primary Bedroom | 4.95 m x 2.72 m |
| Bathroom | 1.55 m x 2.31 m | |
| Office | 2.26 m x 3.67 m | |
| Kitchen | 1.64 m x 3.73 m | |
| Dining room | 3.3 m x 3.82 m | |
| Living room | 2.96 m x 3.23 m |
| Features | |||||
|---|---|---|---|---|---|
| Attached Garage | Dishwasher | Dryer | |||
| Refrigerator | Stove | Washer | |||
| Central air conditioning | |||||


























































