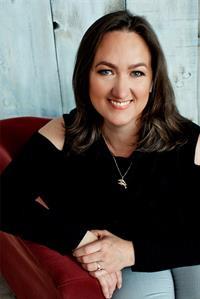103 LIVINGSTONE Street E BA02 - North, Barrie, Ontario, CA
Address: 103 LIVINGSTONE Street E, Barrie, Ontario
4 Beds4 Baths2482 sqftStatus: Buy Views : 70
Price
$749,000
Summary Report Property
- MKT ID40631771
- Building TypeHouse
- Property TypeSingle Family
- StatusBuy
- Added12 weeks ago
- Bedrooms4
- Bathrooms4
- Area2482 sq. ft.
- DirectionNo Data
- Added On23 Aug 2024
Property Overview
Ready to Move - Excellent opportunity for you to make this conveniently located home your very own and with your own tastes and designs. Needing not much more than cosmetics, this solid home has newer furnace and windows. Across the street from Terry Fox Elementary, the kids should never be late to school. Nor should you ever need to stress to find parking at East Bayfield, as you can easily cross the street almost right to it. Shopping on the Golden Mile, just a moments walk away, dont waste another moment, book a showing to see it today. (id:51532)
Tags
| Property Summary |
|---|
Property Type
Single Family
Building Type
House
Storeys
2
Square Footage
2482 sqft
Subdivision Name
BA02 - North
Title
Freehold
Land Size
under 1/2 acre
Parking Type
Attached Garage
| Building |
|---|
Bedrooms
Above Grade
3
Below Grade
1
Bathrooms
Total
4
Partial
1
Interior Features
Appliances Included
Dishwasher, Dryer, Refrigerator, Stove, Washer, Microwave Built-in, Hot Tub
Basement Type
Full (Partially finished)
Building Features
Features
Paved driveway
Foundation Type
Poured Concrete
Style
Detached
Architecture Style
2 Level
Square Footage
2482 sqft
Rental Equipment
Furnace, Water Heater
Heating & Cooling
Cooling
Central air conditioning
Heating Type
Forced air
Utilities
Utility Sewer
Municipal sewage system
Water
Municipal water
Exterior Features
Exterior Finish
Brick Veneer, Vinyl siding
Neighbourhood Features
Community Features
Community Centre
Amenities Nearby
Park, Playground, Public Transit, Schools, Shopping
Parking
Parking Type
Attached Garage
Total Parking Spaces
4
| Land |
|---|
Other Property Information
Zoning Description
R2
| Level | Rooms | Dimensions |
|---|---|---|
| Second level | 4pc Bathroom | Measurements not available |
| Bedroom | 12'6'' x 10'5'' | |
| Bedroom | 13'5'' x 9'7'' | |
| 4pc Bathroom | Measurements not available | |
| Primary Bedroom | 16'2'' x 18'0'' | |
| Basement | 3pc Bathroom | Measurements not available |
| Office | 14'11'' x 7'3'' | |
| Bedroom | 18'7'' x 15'6'' | |
| Foyer | 8'8'' x 8'5'' | |
| Main level | 2pc Bathroom | Measurements not available |
| Laundry room | 7'6'' x 5'11'' | |
| Living room | 21'10'' x 9'11'' | |
| Dining room | 16'2'' x 18'0'' | |
| Kitchen | 15'4'' x 16'10'' |
| Features | |||||
|---|---|---|---|---|---|
| Paved driveway | Attached Garage | Dishwasher | |||
| Dryer | Refrigerator | Stove | |||
| Washer | Microwave Built-in | Hot Tub | |||
| Central air conditioning | |||||

























































