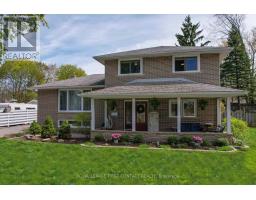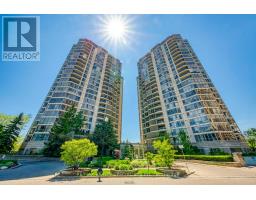15 PRATT Road BA03 - City Centre, Barrie, Ontario, CA
Address: 15 PRATT Road, Barrie, Ontario
Summary Report Property
- MKT ID40580827
- Building TypeHouse
- Property TypeSingle Family
- StatusBuy
- Added22 weeks ago
- Bedrooms4
- Bathrooms2
- Area2044 sq. ft.
- DirectionNo Data
- Added On19 Jun 2024
Property Overview
Desirable 4 bedroom family home in established East end Barrie. Move your family right in and enjoy the outdoors surrounded by mature trees and soaring maples in a peaceful and relaxing neighbourhood. The open concept main floor kitchen and family dining area is a welcoming space featuring pot lights, maple cabinetry, crown moulding and a walk out to your private fully fenced backyard. You will be astounded by the phenomenal backyard with it's manicured gardens, spacious patio and there is plenty of room for a pool! Separate entrances are ideal for in-law living. The detached heated garage is perfect for the hobbyist. With several updates for you to enjoy and away from all of the hustle and bustle, this home has everything you desire to bring your family home! (id:51532)
Tags
| Property Summary |
|---|
| Building |
|---|
| Land |
|---|
| Level | Rooms | Dimensions |
|---|---|---|
| Second level | Bedroom | 10'7'' x 9'8'' |
| Bedroom | 12'11'' x 10'11'' | |
| Bedroom | 10'0'' x 10'11'' | |
| 4pc Bathroom | Measurements not available | |
| Basement | Utility room | 12'11'' x 20'4'' |
| Family room | 12'11'' x 20'4'' | |
| Storage | 7'9'' x 4'3'' | |
| Main level | Primary Bedroom | 15'5'' x 12'0'' |
| 4pc Bathroom | Measurements not available | |
| Laundry room | 7'9'' x 4'11'' | |
| Foyer | 25'9'' x 6'4'' | |
| Living room | 9'4'' x 20'4'' | |
| Dining room | 11'8'' x 9'1'' | |
| Kitchen | 11'8'' x 11'3'' |
| Features | |||||
|---|---|---|---|---|---|
| Detached Garage | Dishwasher | Dryer | |||
| Refrigerator | Stove | Water softener | |||
| Washer | Microwave Built-in | Window Coverings | |||
| Central air conditioning | |||||























































