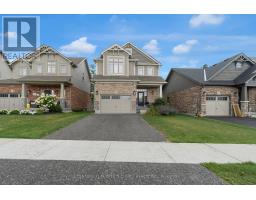23 ALEXANDER Avenue BA01 - East, Barrie, Ontario, CA
Address: 23 ALEXANDER Avenue, Barrie, Ontario
Summary Report Property
- MKT ID40650222
- Building TypeHouse
- Property TypeSingle Family
- StatusBuy
- Added2 weeks ago
- Bedrooms4
- Bathrooms1
- Area1093 sq. ft.
- DirectionNo Data
- Added On07 Dec 2024
Property Overview
Welcome to this delightful 3+1 bedroom, 1-bathroom bungalow, nestled on one of Barrie’s most beautiful streets. For the past 30 years, this home has been lovingly cared for and is now ready for a new owner to continue its story. Inside, you’ll find a freshly painted main floor with newly revealed original hardwood floors, providing a warm and inviting atmosphere. The basement offers fantastic potential to finish recreational area that is already drywalled with pot-lights. A fourth bedroom in the basement has been used as a workshop, but easily converted back. The garage port has been recently updated, adding both functionality and charm to the property. This home boasts exceptional curb appeal, immediately drawing you in with its charming exterior and landscaped garden. The house features a spacious, deep lot typical of the East End, offering plenty of room for outdoor activities and gardening. It's location is ideal—just minutes from downtown, the waterfront, and local schools and parks. This bungalow is not just a house; it's a home with character and opportunity. (id:51532)
Tags
| Property Summary |
|---|
| Building |
|---|
| Land |
|---|
| Level | Rooms | Dimensions |
|---|---|---|
| Basement | Bedroom | 12'0'' x 13'8'' |
| Recreation room | 18'9'' x 11'9'' | |
| Lower level | Sunroom | 9'9'' x 9'0'' |
| Main level | 4pc Bathroom | Measurements not available |
| Bedroom | 9'9'' x 10'5'' | |
| Bedroom | 10'0'' x 10'6'' | |
| Primary Bedroom | 13'3'' x 10'3'' | |
| Kitchen | 8'6'' x 11'2'' | |
| Dining room | 9'5'' x 9'0'' | |
| Living room | 10'10'' x 16'0'' |
| Features | |||||
|---|---|---|---|---|---|
| Carport | Dishwasher | Dryer | |||
| Refrigerator | Stove | Washer | |||
| Microwave Built-in | None | ||||

































































