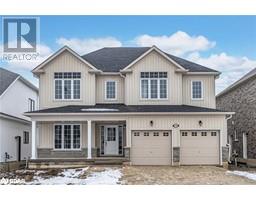220 MARGARET STREET Street CL12 - Stayner, Stayner, Ontario, CA
Address: 220 MARGARET STREET Street, Stayner, Ontario
Summary Report Property
- MKT ID40683119
- Building TypeHouse
- Property TypeSingle Family
- StatusBuy
- Added2 weeks ago
- Bedrooms3
- Bathrooms1
- Area1182 sq. ft.
- DirectionNo Data
- Added On05 Dec 2024
Property Overview
Located in the beautiful town of Stayner, known for its vibrant downtown filled with unique shops and a welcoming community atmosphere, this bungalow is nestled in a desirable neighborhood surrounded by beautiful homes. It offers an abundance of character and endless potential. The property features a large, deep backyard enclosed by a fence, making outdoor living and entertaining a breeze. A lovely gazebo and several sheds provide additional storage and create an ideal space for relaxation or hobbies. A standout feature of the home is the garage, complete with a sleek epoxy floor—perfect for car enthusiasts or anyone looking for a durable, stylish workspace. The home greets you with a charming front porch, perfect for enjoying a morning coffee or unwinding after a long day. Inside, you’ll find 3 cozy bedrooms and a good-sized bathroom, along with a kitchen and living room that are full of potential to customize to your taste. While this home does require significant TLC and updates, it has the potential to be transformed into a stunning residence. This property is being sold as-is, where-is, offering an exciting opportunity for those looking to create their dream home in this welcoming and picturesque community. No representations or warranties made, property being sold as is (id:51532)
Tags
| Property Summary |
|---|
| Building |
|---|
| Land |
|---|
| Level | Rooms | Dimensions |
|---|---|---|
| Main level | 4pc Bathroom | 11'9'' x 4'11'' |
| Bedroom | 13'2'' x 9'5'' | |
| Bedroom | 11'9'' x 9'11'' | |
| Primary Bedroom | 13'1'' x 9'0'' | |
| Laundry room | 11'9'' x 7'2'' | |
| Kitchen | 17'5'' x 11'9'' | |
| Living room | 19'2'' x 12'5'' |
| Features | |||||
|---|---|---|---|---|---|
| Detached Garage | None | ||||



































