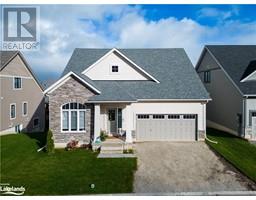7558 COUNTY ROAD 91 CL12 - Stayner, Stayner, Ontario, CA
Address: 7558 COUNTY ROAD 91, Stayner, Ontario
Summary Report Property
- MKT ID40658917
- Building TypeHouse
- Property TypeSingle Family
- StatusBuy
- Added18 hours ago
- Bedrooms4
- Bathrooms2
- Area2353 sq. ft.
- DirectionNo Data
- Added On03 Dec 2024
Property Overview
Welcome to your dream home in the heart of Stayner! This meticulously maintained large bungalow boasts 4 spacious bedrooms and 2 full bathrooms, providing ample space for family and guests. The upper level features a lovely primary suite, two additional bedrooms, and a uniquely designed 4-piece bathroom adorned with a custom mural. The large kitchen is a chef's delight, showcasing beautiful custom wooden cabinets and gorgeous maple hardwood floors throughout. The inviting foyer sets the tone for warmth and comfort. The lower level offers incredible versatility with In-law Capability, with a second large primary bedroom, a well-equipped kitchen, and a generous recreational area perfect for gatherings. Cozy up by the newer wood-burning stove on chilly nights, and enjoy the abundance of storage space. Step outside to a sprawling, beautifully landscaped lot with a large fenced backyard, complete with lush greenery, two sheds, and a cozy fire pit—ideal for entertaining or enjoying peaceful evenings outdoors. This property is perfect for multifamily living, offering plenty of space to create lasting memories. Must see in person to appreciate how spacious and large the home is. Don’t miss your chance to own this gem in Stayner! (id:51532)
Tags
| Property Summary |
|---|
| Building |
|---|
| Land |
|---|
| Level | Rooms | Dimensions |
|---|---|---|
| Basement | Recreation room | 23'5'' x 19'7'' |
| Kitchen | 10'7'' x 15'1'' | |
| 4pc Bathroom | 10'7'' x 8'6'' | |
| Bedroom | 12'6'' x 16'5'' | |
| Lower level | Foyer | 15'1'' x 7'0'' |
| Main level | Dining room | 11'3'' x 5'7'' |
| Living room | 23'8'' x 13'9'' | |
| Kitchen | 11'3'' x 9'4'' | |
| 4pc Bathroom | 11'3'' x 7'3'' | |
| Primary Bedroom | 11'3'' x 13'1'' | |
| Bedroom | 13'5'' x 9'7'' | |
| Bedroom | 10'0'' x 10'0'' |
| Features | |||||
|---|---|---|---|---|---|
| Country residential | Sump Pump | Attached Garage | |||
| Central Vacuum | Dishwasher | Dryer | |||
| Refrigerator | Stove | Water softener | |||
| Washer | Window Coverings | Central air conditioning | |||








