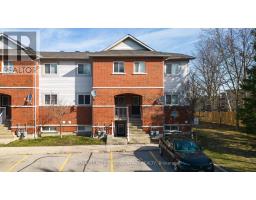Bedrooms
Bathrooms
Interior Features
Appliances Included
Dishwasher, Dryer, Refrigerator, Stove, Washer, Hood Fan
Building Features
Features
Southern exposure, Conservation/green belt, Balcony, Paved driveway
Architecture Style
2 Level
Heating & Cooling
Cooling
Central air conditioning
Utilities
Utility Type
Cable(Available),Electricity(Available),Natural Gas(Available),Telephone(Available)
Utility Sewer
Municipal sewage system
Exterior Features
Exterior Finish
Brick, Vinyl siding
Neighbourhood Features
Community Features
Industrial Park, Community Centre
Amenities Nearby
Park, Place of Worship, Playground, Public Transit, Schools, Shopping
Maintenance or Condo Information
Maintenance Fees
$317.25 Monthly
Maintenance Fees Include
Insurance, Common Area Maintenance, Landscaping, Property Management, Water, Parking
Parking
Parking Type
Visitor Parking
























































