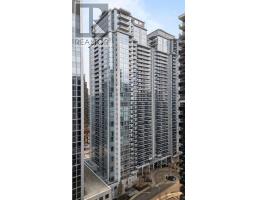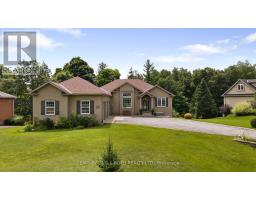28 CHARLESON Drive BA11 - Holly, Barrie, Ontario, CA
Address: 28 CHARLESON Drive, Barrie, Ontario
Summary Report Property
- MKT ID40635362
- Building TypeHouse
- Property TypeSingle Family
- StatusBuy
- Added13 weeks ago
- Bedrooms3
- Bathrooms2
- Area1400 sq. ft.
- DirectionNo Data
- Added On19 Aug 2024
Property Overview
Welcome to 28 Charleson Drive, nestled in the heart of South Barrie's sought-after Holly Community. This beloved home features an inviting open-concept layout perfect for both family living and entertaining. With 3 spacious bedrooms, 1.5 baths, and a convenient single-car garage, this property offers everything a growing family needs. The generous driveway and expansive, private backyard provide ample space for outdoor activities and relaxation. The primary bedroom, complete with a walk-in closet, easily accommodates a king-size bed, ensuring a comfortable retreat. The home’s interior is enhanced by stylish laminate flooring, modern lighting, recently painted (August 2024), and a Brand New Furnace/AC. Situated just steps away from top-rated schools, beautiful parks, and the scenic Ardagh Bluffs trail system, this location offers both convenience and a connection to nature. With quick access to shopping, groceries, Highway 400, and the Barrie waterfront, 28 Charleson Drive is ideally positioned for a balanced lifestyle. (id:51532)
Tags
| Property Summary |
|---|
| Building |
|---|
| Land |
|---|
| Level | Rooms | Dimensions |
|---|---|---|
| Second level | Bedroom | 9'10'' x 9'4'' |
| Bedroom | 9'11'' x 8'11'' | |
| 4pc Bathroom | Measurements not available | |
| Primary Bedroom | 15'6'' x 10'2'' | |
| Main level | 2pc Bathroom | Measurements not available |
| Living room | 20'7'' x 13'0'' | |
| Dining room | 10'4'' x 9'1'' | |
| Kitchen | 9'8'' x 9'1'' |
| Features | |||||
|---|---|---|---|---|---|
| Attached Garage | Dishwasher | Dryer | |||
| Refrigerator | Stove | Washer | |||
| Central air conditioning | |||||























































