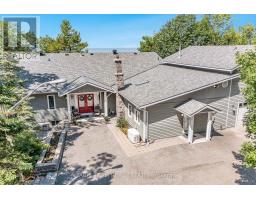28 HARDING AVENUE, Barrie, Ontario, CA
Address: 28 HARDING AVENUE, Barrie, Ontario
Summary Report Property
- MKT IDS9260481
- Building TypeHouse
- Property TypeSingle Family
- StatusBuy
- Added13 weeks ago
- Bedrooms3
- Bathrooms2
- Area0 sq. ft.
- DirectionNo Data
- Added On19 Aug 2024
Property Overview
Top 5 Reasons You Will Love This Home: 1) Welcome to this beautiful 4-level sidesplit, ideally situated in a fantastic location near schools, parks, and shopping opportunities 2) Serene escape accompanied by an oversized backyard featuring beautiful mature trees, a cozy firepit, a powered shed, and a tranquil pond with a circulating pump, perfect for unwinding after a long day 3) Recent updates enhance the home's appeal, including a new furnace (2024), above-grade windows (2017), a reshingled roof (2016), new laminate flooring on both levels and updated bathrooms 4) Inside, you'll find three generously sized bedrooms sharing a beautifully designed family bathroom, while the lower level offers remarkable versatility with the potential for a second suite featuring a private entrance, an extra bathroom, a large family room with a cozy gas fireplace, and ample storage space 5) Large, bright kitchen offering a wealth of cabinetry and easy access to the backyard, making it an ideal space for indoor and outdoor entertaining. 1,613 fin.sq.ft. Age 57. Visit our website for more detailed information. (id:51532)
Tags
| Property Summary |
|---|
| Building |
|---|
| Land |
|---|
| Level | Rooms | Dimensions |
|---|---|---|
| Basement | Recreational, Games room | 6.29 m x 3.92 m |
| Main level | Kitchen | 4.36 m x 3.4 m |
| Dining room | 2.94 m x 2.64 m | |
| Living room | 4.78 m x 3.31 m | |
| Primary Bedroom | 4.06 m x 3.02 m | |
| Bedroom | 3.63 m x 3.02 m | |
| Bedroom | 3.05 m x 2.54 m |
| Features | |||||
|---|---|---|---|---|---|
| Attached Garage | Dishwasher | Dryer | |||
| Refrigerator | Stove | Washer | |||
| Water Heater | Window Coverings | Central air conditioning | |||
| Fireplace(s) | |||||




















































