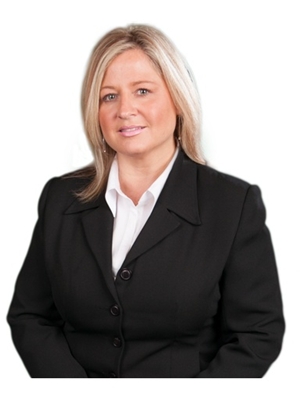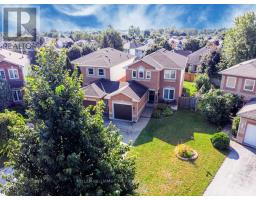39 LAURIE CRESCENT, Barrie, Ontario, CA
Address: 39 LAURIE CRESCENT, Barrie, Ontario
Summary Report Property
- MKT IDS9251365
- Building TypeDuplex
- Property TypeSingle Family
- StatusBuy
- Added14 weeks ago
- Bedrooms4
- Bathrooms2
- Area0 sq. ft.
- DirectionNo Data
- Added On13 Aug 2024
Property Overview
This legally registered residential duplex presents a prime opportunity for any astute investor. Nestled in a tranquil part of the city, it sits on a premium lot that directly backs onto MaCmorrison Park, offering serene views and ample recreational space. The property features two generously sized 2-bedroom suites, perfect for rental income or multi-generational living. The location is particularly advantageous, with nearby schools, shopping, RVH, Georgian College, and Lake Simcoe adding convenience to everyday living. The house is meticulously maintained and showcases a well-presented interior and exterior. Each suite is bathed in natural light, creating spacious and inviting living environments with laundry in each unit, updated shingles (2020), and a gas furnace (2021). Combining a peaceful setting with proximity to essential amenities, this property is a standout choice for investors and homeowners seeking a versatile and appealing residence. (id:51532)
Tags
| Property Summary |
|---|
| Building |
|---|
| Land |
|---|
| Level | Rooms | Dimensions |
|---|---|---|
| Second level | Bedroom 3 | 3.81 m x 3.26 m |
| Bedroom 4 | 4.93 m x 2.69 m | |
| Bathroom | 2.64 m x 1.65 m | |
| Kitchen | 3.26 m x 2.74 m | |
| Living room | 4.22 m x 3.26 m | |
| Lower level | Bedroom | 4.65 m x 3.05 m |
| Bedroom 2 | 5 m x 2.57 m | |
| Main level | Foyer | 4.67 m x 1.32 m |
| Bathroom | 2.87 m x 1.32 m | |
| Living room | 4.95 m x 3.25 m | |
| Dining room | 3.2 m x 2.64 m | |
| Kitchen | 3.07 m x 2.67 m |
| Features | |||||
|---|---|---|---|---|---|
| Wooded area | Flat site | Dry | |||
| Attached Garage | Water meter | Water Heater | |||
| Dishwasher | Dryer | Refrigerator | |||
| Stove | Washer | Window Coverings | |||
| Apartment in basement | |||||



























